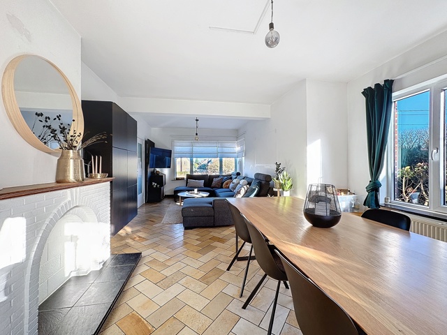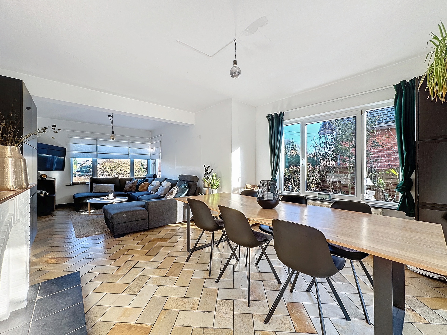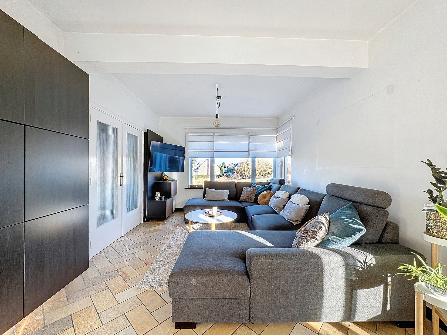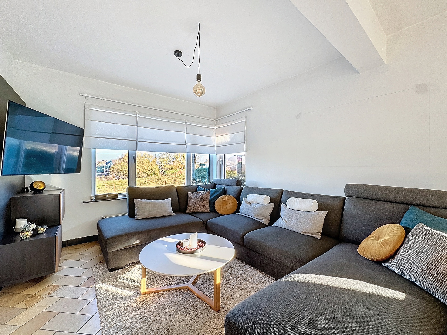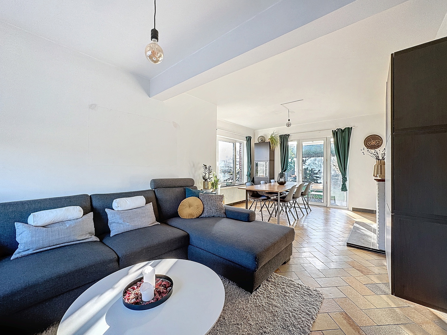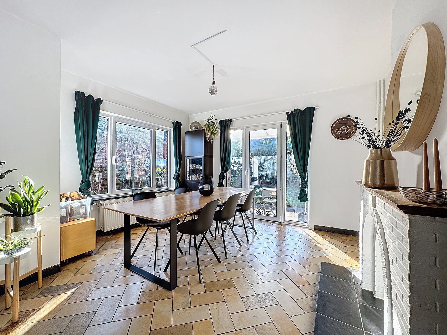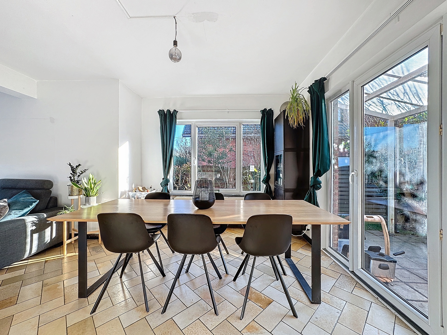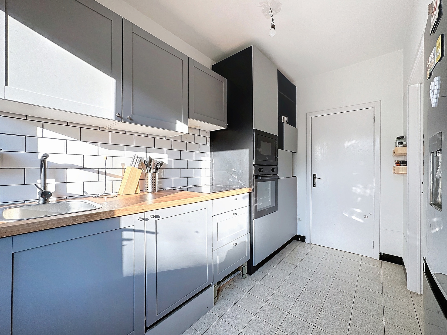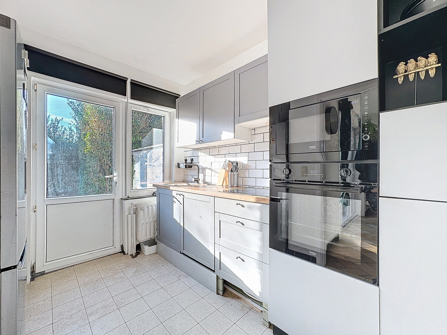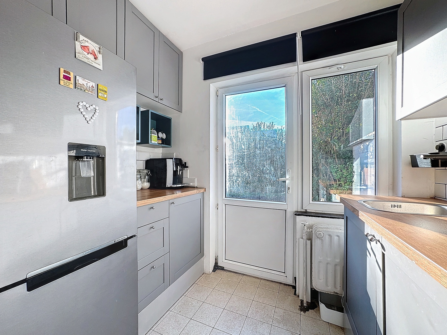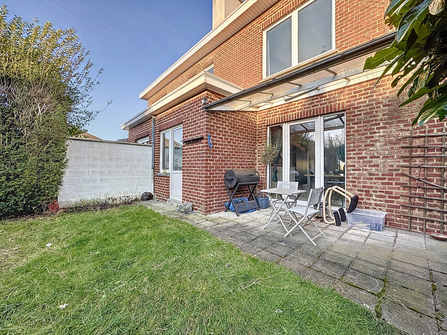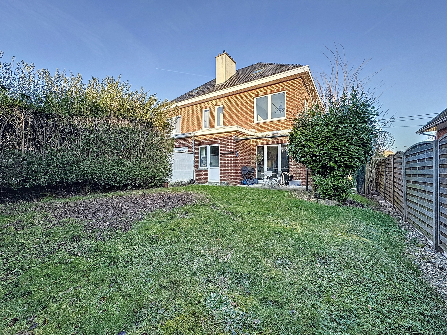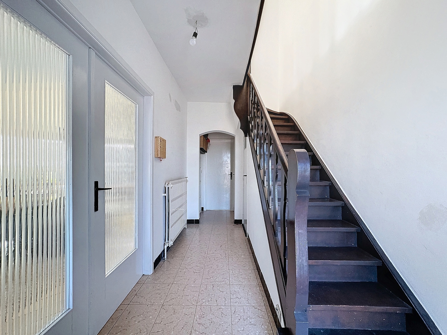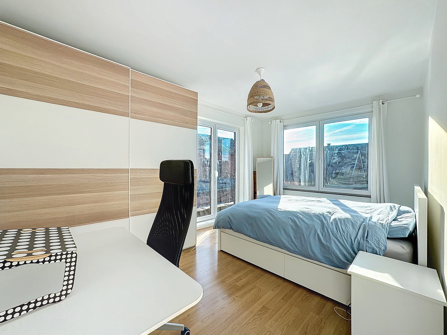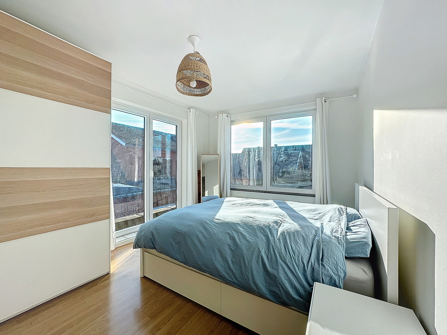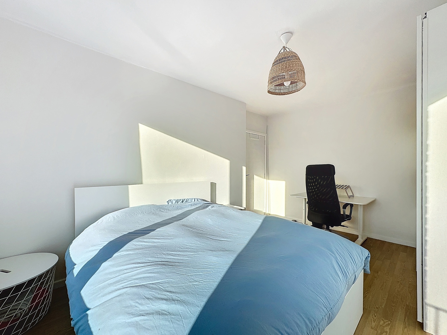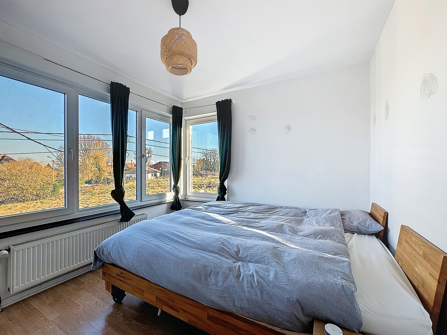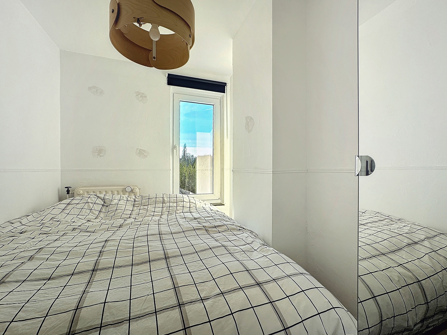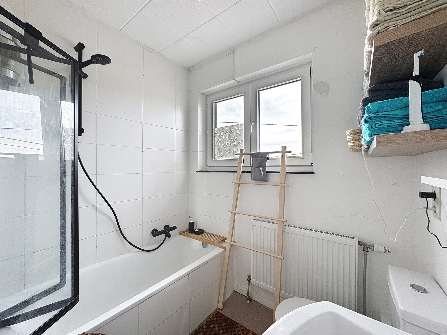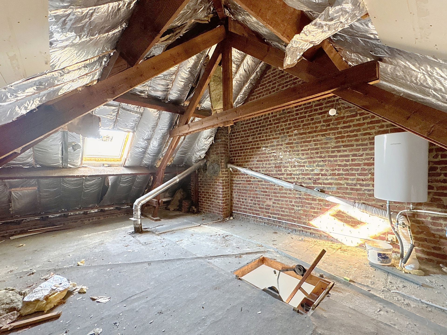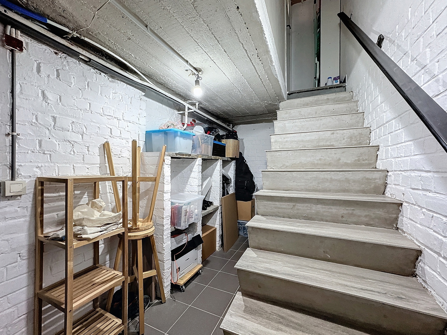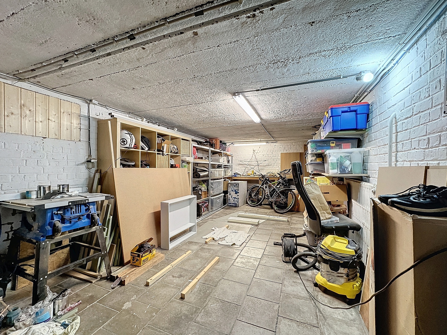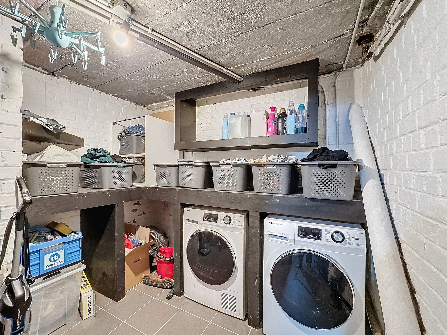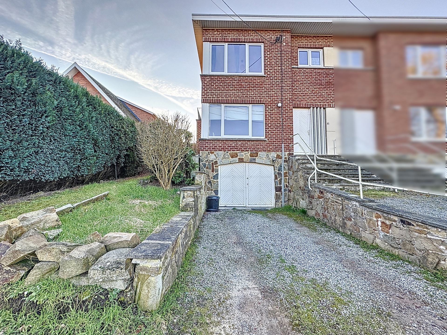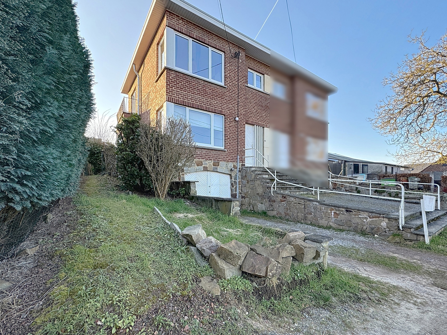
Semi-detached house - sold
-
3090 Overijse

Description
Located in a quiet residential area in Overijse, this semi-detached house sits on a 2a76ca plot and offers a pleasant living environment. The neighborhood is highly appreciated for its proximity to various amenities: shops (Carrefour, Colruyt, local bakeries), schools (Overijse municipal school, Sint-Martinus), public transport (De Lijn buses to Brussels and Leuven), and quick access to major roads (E411, Brussels Ring). Green spaces and sports facilities (Den Heurk sports center, walking trails) are also just a few minutes away.
The house is equipped with modern features: compliant electricity, double-glazed windows (2021), insulated roof, compliant oil tank.
The basement includes a spacious 26m2 garage, a cellar, and a laundry room. The ground floor consists of an entrance hall with a separate WC, a bright living room of +/-31m2, a separate fully-equipped kitchen, and a 10m2 terrace leading to a west-facing garden of +/-100m2.
On the first floor, there are two bedrooms (15m2 and 11m2), a 6m2 office, a bathroom with a bathtub-shower and WC, as well as access to the attic, which offers additional conversion potential.
General
| Reference | 6619413 |
|---|---|
| Category | Semi-detached house |
| Furnished | No |
| Number of bedrooms | 3 |
| Number of bathrooms | 1 |
| Garden | Yes |
| Garden surface | 105 m² |
| Garage | Yes |
| Terrace | Yes |
| Parking | Yes |
| Habitable surface | 130 m² |
| Ground surface | 276 m² |
| Availability | at the contract |
Building
| Construction year | 1963 |
|---|---|
| Number of garages | 1 |
| Inside parking | Yes |
| Outside parking | Yes |
| Number of inside parking | 1 |
| Number of outside parkings | 2 |
Name, category & location
| Number of floors | 2 |
|---|
Basic Equipment
| Access for people with handicap | No |
|---|---|
| Kitchen | Yes |
| Elevator | No |
| Double glass windows | Yes |
| Type of heating | oil (centr. heat.) |
| Type of kitchen | hyper equipped |
| Bathroom (type) | shower in bath |
Ground details
| Orientation (back) | west |
|---|---|
| Type of environment | residential area |
| Type of environment 2 | quiet |
| Orientation of the front | east |
| Flooding type (flood type) | not located in flood area |
Various
| Laundry | Yes |
|---|---|
| Attics | Yes |
| Cellars | Yes |
General Figures
| Number of toilets | 2 |
|---|---|
| Number of showerrooms | 0 |
| Room 1 (surface) | 15 m² |
| Room 2 (surface) | 11 m² |
| Room 3 (surface) | 6 m² |
| Living room (surface) | 31 m² |
| Kitchen (surf) (surface) | 10 m² |
Next To
| Shops (distance (m)) | 950 |
|---|---|
| Schools (distance (m)) | 800 |
| Public transports (distance (m)) | 550 |
| Sport center (distance (m)) | 1500 |
| Nearby shops | Yes |
| Nearby schools | Yes |
| Nearby public transports | Yes |
| Nearby sport center | Yes |
| Nearby highway | Yes |
| Highway (distance (m)) | 2500 |
Outdoor equipment
| Pool | No |
|---|
Charges & Productivity
| VAT applied | No |
|---|
Connections
| Sewage | Yes |
|---|---|
| Electricity | Yes |
| Cable television | Yes |
| Phone cables | Yes |
| Water | Yes |
Technical Equipment
| Type of frames | vinyl |
|---|
Main features
| Terrace 1 (surf) (surface) | 10 m² |
|---|
Certificates
| Yes/no of electricity certificate | yes, conform |
|---|---|
| Asbestos certificate (mandatory for all properties built before 2001) | Yes |
Energy Certificates
| Energy consumption (kwh/m²/y) | 324 |
|---|---|
| En. cert. unique code | 20240213-0001915470-RES-2 |
| EPC valid until (datetime) | 2/13/2034 |
| PEB date (datetime) | 2/13/2024 |
