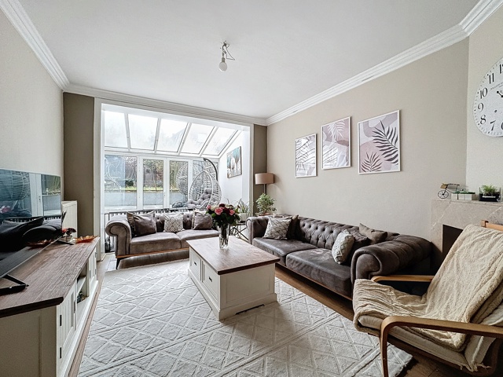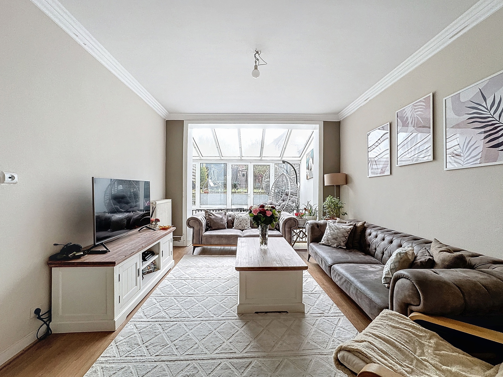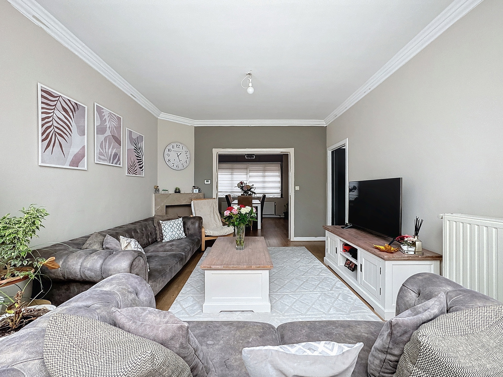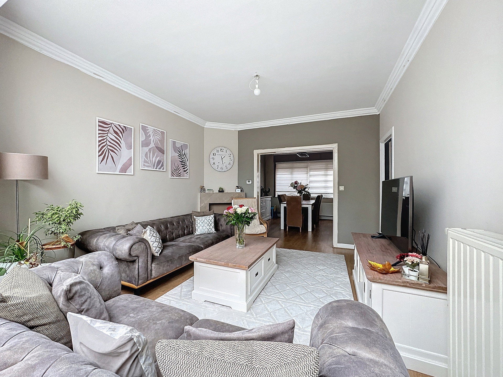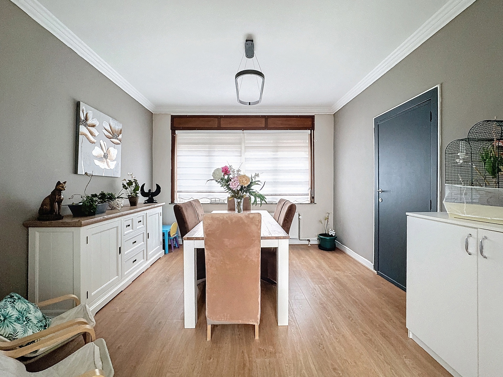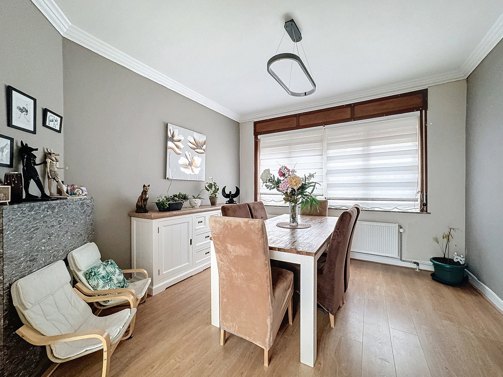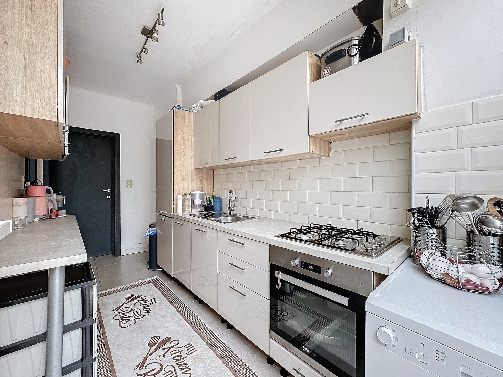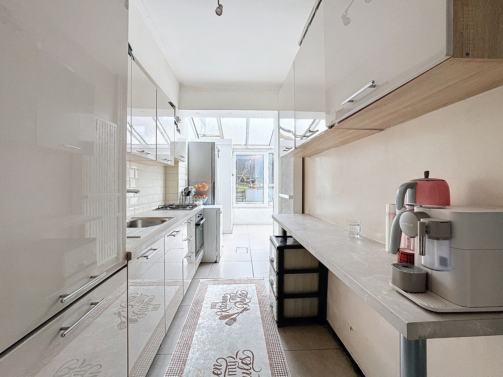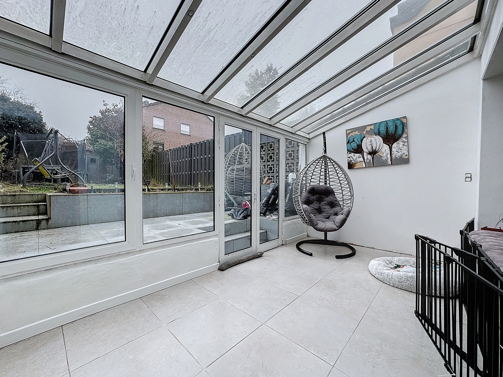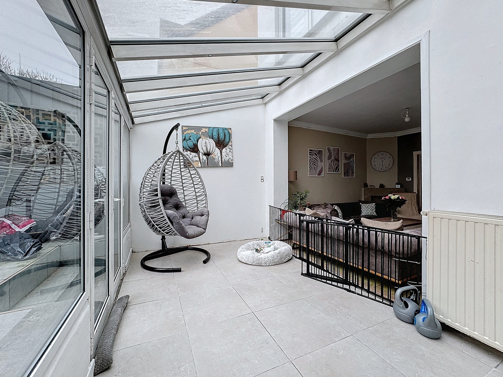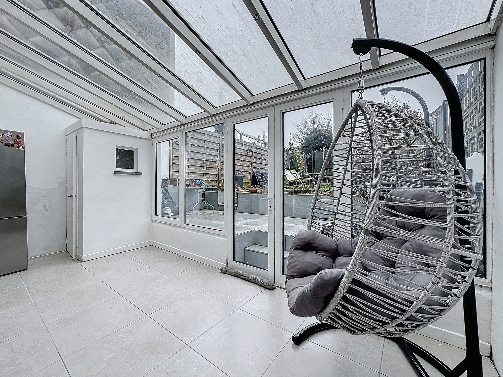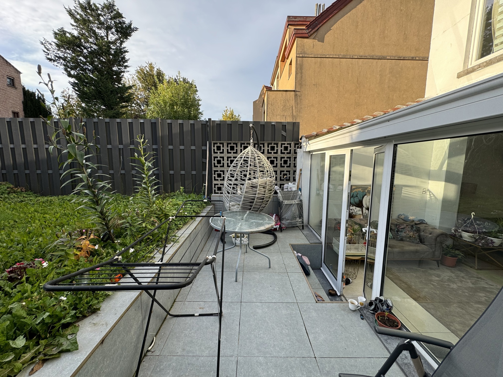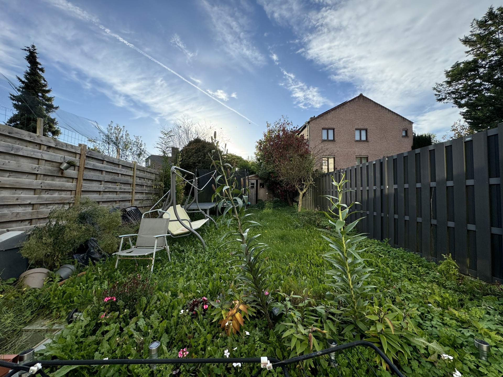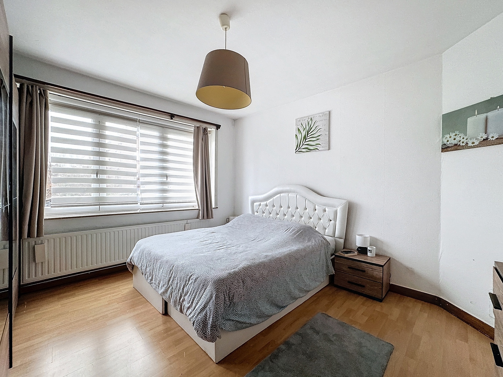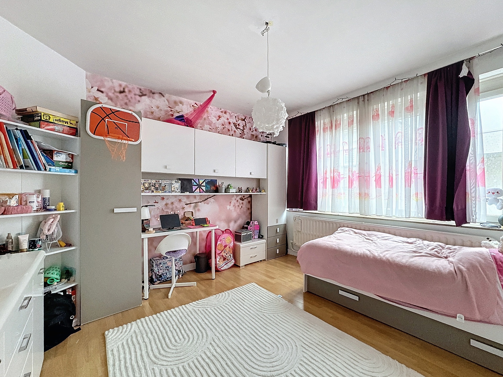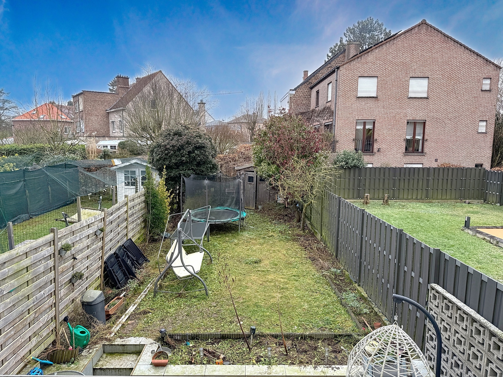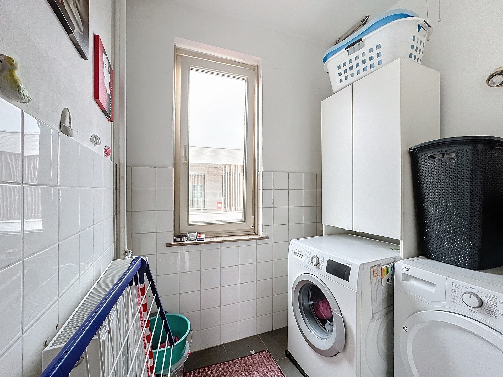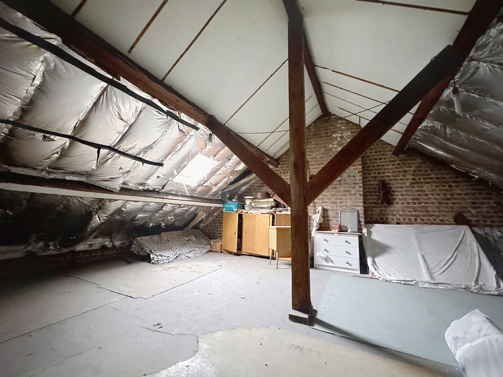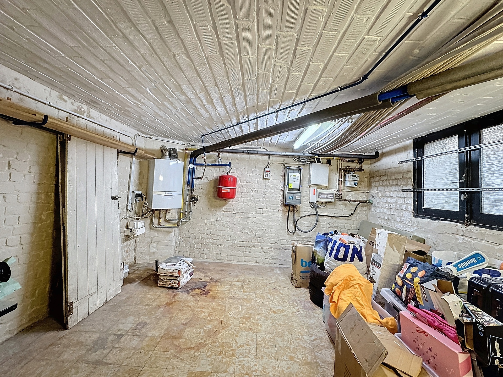
House - sold
-
1853 Grimbergen

Description
INFO/VISITS: 0473 28 25 23.
Ideally located in Strombeek-Bever, this charming 2-bedroom house with an attic ready for conversion and a garden offers generous living spaces and recent renovations.
With a living area of 153m2, the property features an entrance hall, a spacious and bright 31m2 living room, a separate kitchen (installed in 2020), a guest toilet, and a veranda providing access to a renovated terrace (2022) and a southwest-facing garden.
The first floor includes two large bedrooms (16m2 and 15m2), a bathroom with a bathtub, shower in the bath, sink, and toilet, as well as a separate laundry room. The insulated attic can be converted into one or two additional bedrooms. The house also includes a basement.
Several renovations have been carried out: PVC double-glazed windows (2007 and 2022), front door (2017), Vaillant EcoTec Plus gas boiler (2018).
Sought-after neighborhood due to its proximity to Brussels, shops, schools, and public transport (bus, tram, and quick access to the Ring). Good energy performance!
General
| Reference | 6549714 |
|---|---|
| Category | House |
| Furnished | No |
| Number of bedrooms | 2 |
| Number of bathrooms | 1 |
| Garden | Yes |
| Garden surface | 75 m² |
| Garage | No |
| Terrace | Yes |
| Parking | No |
| Habitable surface | 153 m² |
| Ground surface | 180 m² |
| Availability | tbd with the tenant |
Building
| Construction year | 1953 |
|---|---|
| Number of garages | 0 |
| Inside parking | No |
| Outside parking | No |
| Number of inside parking | 0 |
| Number of outside parkings | 0 |
| Type of roof | slooping roof |
Name, category & location
| Number of floors | 2 |
|---|
Basic Equipment
| Access for people with handicap | No |
|---|---|
| Kitchen | Yes |
| Type (ind/coll) of heating | individual |
| Elevator | No |
| Type of heating | gas (centr. heat.) |
| Type of kitchen | semi fitted |
| Bathroom (type) | shower in bath |
| Type of double glass windows | thermic and acoustic isol. |
Ground details
| Orientation (back) | south-west |
|---|---|
| Type of environment | residential area |
| Type of environment 2 | quiet |
General Figures
| Width at the street | 6 |
|---|---|
| Built surface (surf. main building) | 65 |
| Number of toilets | 1 |
| Number of showerrooms | 0 |
| Room 1 (surface) | 16 m² |
| Room 2 (surface) | 15 m² |
| Width of front width | 6 |
| Number of terraces | 1 |
| Living room (surface) | 31 m² |
| Kitchen (surf) (surface) | 8 m² |
| Orientation of terrace 1 | south-west |
Various
| Laundry | Yes |
|---|---|
| Veranda | Yes |
| Attics | Yes |
| Cellars | Yes |
Legal Fields
| Type of ground | |
|---|---|
| Purpose of the building (type) | private - single family |
| Urbanistic use (destination) | living zone |
Security
| Blinds | Yes |
|---|
Next To
| Shops (distance (m)) | 650 |
|---|---|
| Schools (distance (m)) | 700 |
| Public transports (distance (m)) | 150 |
| Sport center (distance (m)) | 500 |
| Nearby shops | Yes |
| Nearby schools | Yes |
| Nearby public transports | Yes |
| Nearby sport center | Yes |
| Nearby highway | Yes |
| Highway (distance (m)) | 300 |
Outdoor equipment
| Pool | No |
|---|
Charges & Productivity
| VAT applied | No |
|---|---|
| Property occupied | Yes |
Cadaster
| Section of land registry | |
|---|---|
| Nr. of land registry | |
| Area (ha/a/ca) of land registry | |
| Land registry income (€) (amount) | 1041 € |
Connections
| Electricity | Yes |
|---|---|
| Cable television | Yes |
| Gas | Yes |
| Water | Yes |
Technical Equipment
| Type of frames | vinyl |
|---|
Certificates
| Ground certificate | Yes |
|---|---|
| Yes/no of electricity certificate | yes, not conform |
| Asbestos certificate (mandatory for all properties built before 2001) | Yes |
| Asbestos certificate (mandatory for all properties built before 2001) (datetime) | 11/25/2024 |
| Asbestos certificate (mandatory for all properties built before 2001) (details) |
Main features
| Terrace 1 (surf) (surface) | 15 m² |
|---|
Energy Certificates
| Energy consumption (kwh/m²/y) | 337 |
|---|---|
| CO2 emission | 27 |
| E total (Kwh/year) | 51434 |
| En. cert. unique code | 20241105-0003436431-RES-1 |
| EPC valid until (datetime) | 11/5/2034 |
| PEB date (datetime) | 11/5/2024 |
