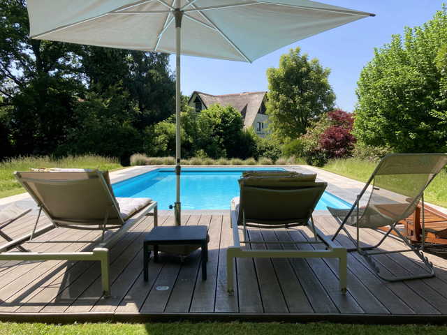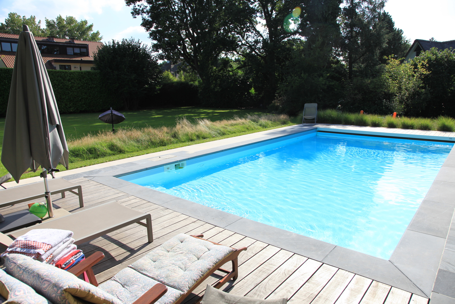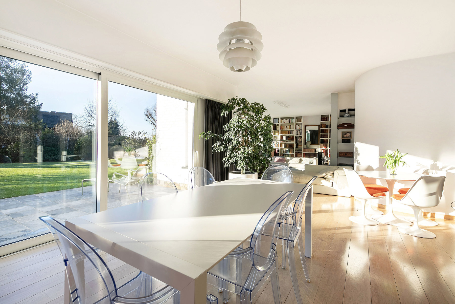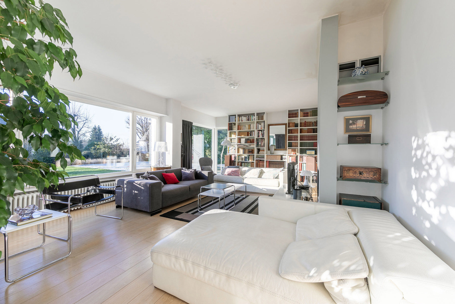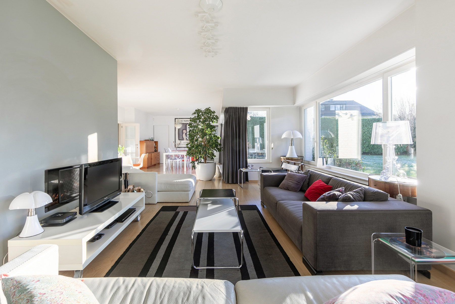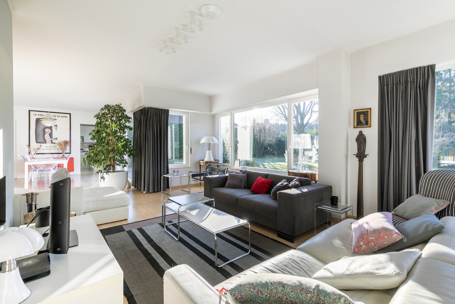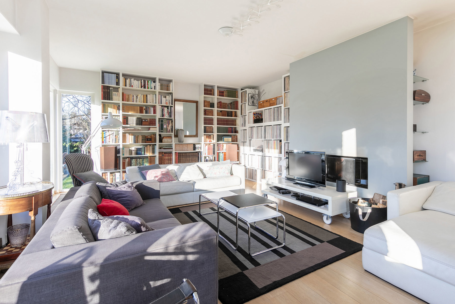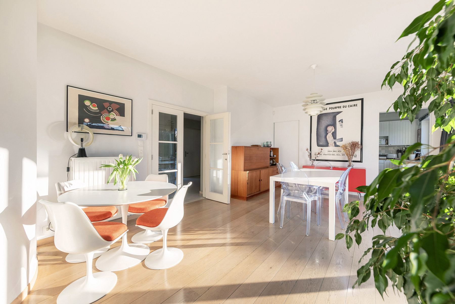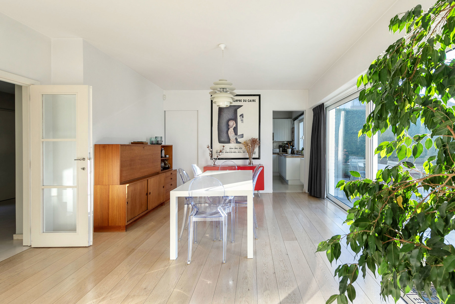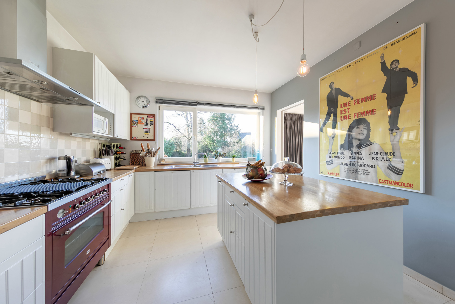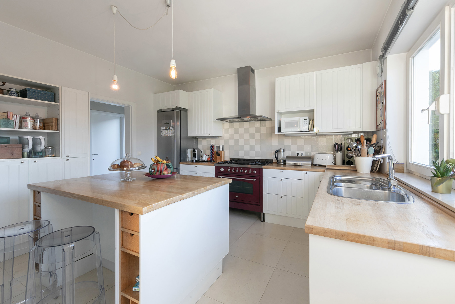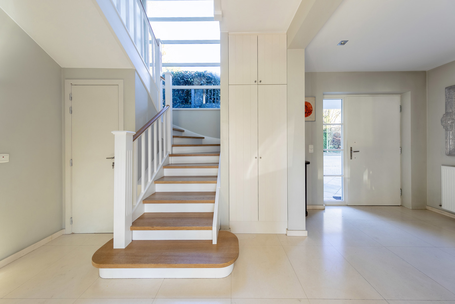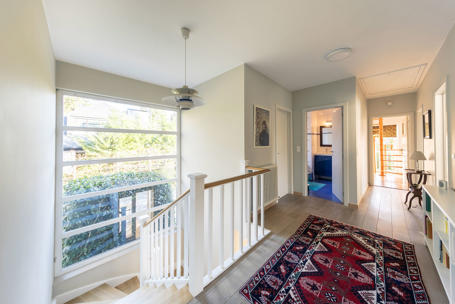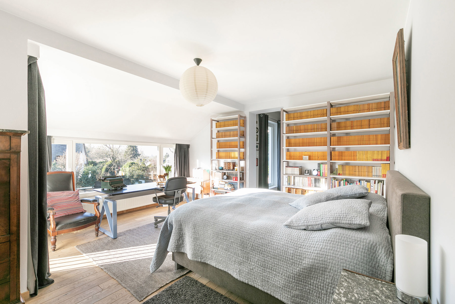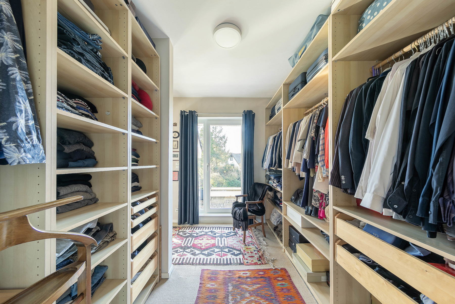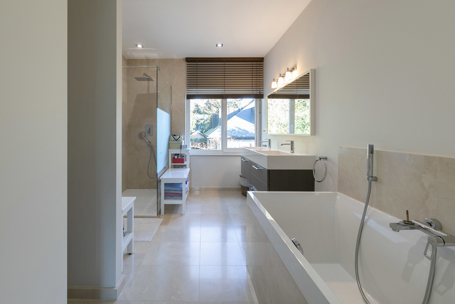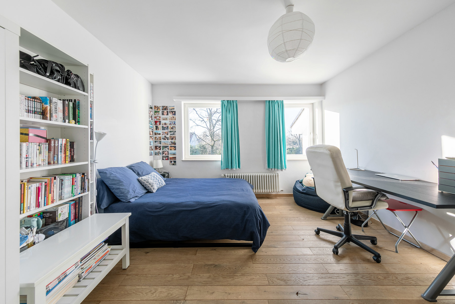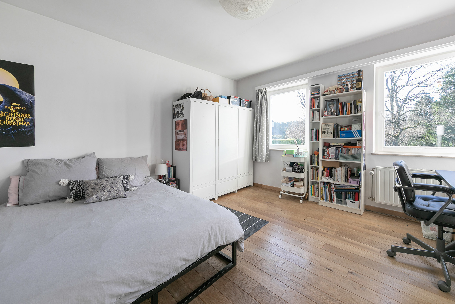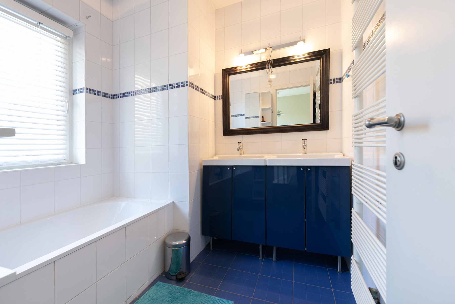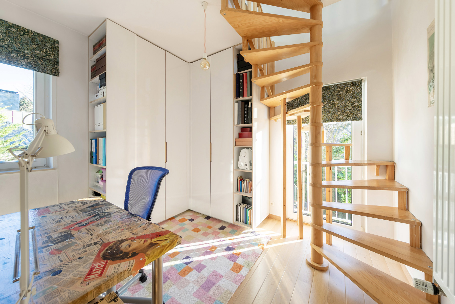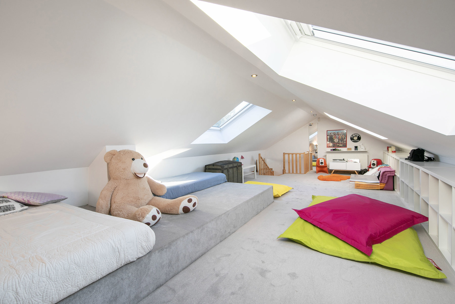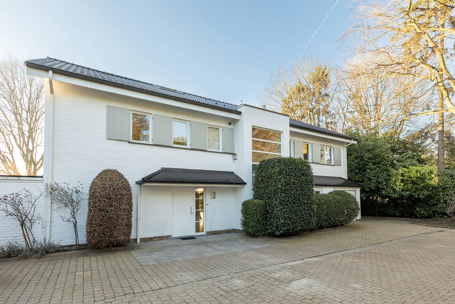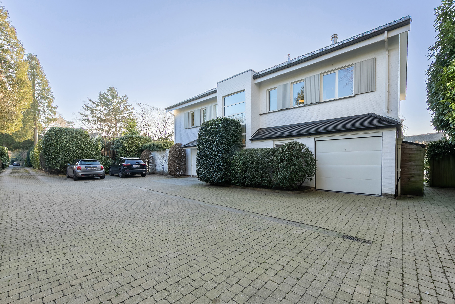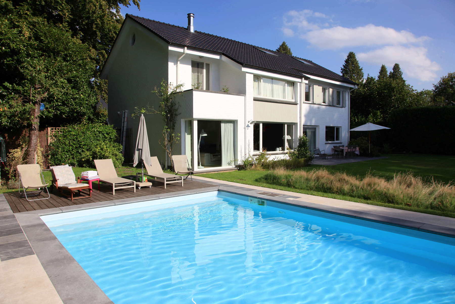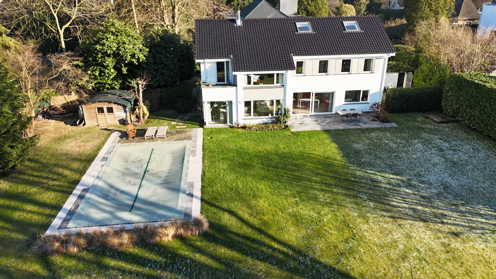
Villa - sold
-
1640 Rhode-Saint-Genèse

Description
Sold. Located in RHODE-SAINT-GENÈSE, in the prestigious Jonet – Espinette neighborhood, this magnificent VILLA with 5 bedrooms, 3 bathrooms, an office, a large well-oriented garden with an outdoor pool is a real estate gem. The elegant architecture of the house opens onto a carefully landscaped 24-acre garden, facing west to enjoy optimal sunlight throughout the day. The outdoor pool adds an aesthetic and friendly touch, creating a highly prized leisure space for moments of relaxation and entertainment with family or friends. Inside, this spacious and incredibly bright house stands out for its well-thought-out internal organization. On the ground floor, you will find generous reception areas that open onto a large 30m² terrace, a super-equipped kitchen with a central island, a pantry, and even a first bedroom with its shower room. Upstairs, the master suite with dressing room, private bathroom, and small terrace, as well as three other large bedrooms and an office, offer a comfortable living space for the whole family. On the top floor, a section of the last level has been transformed into a spacious multipurpose room, perfect for a playroom or dormitory. The house is not lacking in storage with its 2 attics and 3 dry cellars in the basement. It is also equipped with an alarm system. It has a garage for one car, at least 4 outdoor parking spaces, numerous outdoor lights, and an automated gate for your comfort. In the garden, a 20m² shed adds an additional practical touch.
The PEB “B” confirms the excellent insulation of the house.
Villa with fully renovated outdoor pool
1960
23a91ca
Number of floors: 1 + converted attic
Gross area: ± 430m²
Living area: ± 330m²
Garden: ± 1600m²
PEB: "B"
Ground floor (± 145m² living space)
Entrance hall ± 20m²
Cloakroom and guest toilet
Super-equipped kitchen ± 15m² with central island, 2 sliding doors, Ilve gas stove
Dining room ± 25m² with direct access to the terrace and garden, parquet flooring
Living ± 35m² with library lounge, office area, cassette fireplace, parquet flooring, electric shutter
Bedroom ± 11m² with shower room, parquet flooring
Laundry/Cellar
Guest toilet
Garage
1st floor (± 155m² living space)
Night hall ± 15m²
Master suite ± 50m² including bedroom ± 28m² with balcony, dressing room and bathroom (bath, Italian shower, and toilet), parquet flooring Bedroom 3 ± 17m², parquet flooring
Bedroom 4 ± 16m², parquet flooring
Bedroom 5 ± 9.5m², sink, parquet flooring, and staircase to the top floor
Office/Bedroom ± 17m²
Bathroom ± 4.5m²
Separate toilet
Attic (± 30m² living space)
Multipurpose room ± 30m², 3 velux, carpet
Attics
Basement (± 35m²)
Laundry/boiler room ± 9m²
Storage cellars ± 30m²
Exterior (±200m²)
Large terrace ± 30m² facing South-West
Outdoor pool 10 x 5 m, electric roller shutter
South and west facing garden 40 x 40
Garden shed and pool house
Driveway, manoeuvring area, and outdoor parking for at least 4 cars
Techniques:
Viessmann gas condensing boiler (2020) - Double glazed windows - Insulated roof in 2021 – Gutters and exterior paintings redone in 2021 - Alarm - Outdoor lighting - automated gate. PEB: B, CO₂ emissions: 12kg/(m².year), annual primary energy consumption per m²: 174 [kWhEP/(m².year)]. Electrical certification: compliant.
Financial aspect:
RC: €4,718
Municipality and neighborhood:
Rhode-Saint-Genèse, a municipality that combines charm and prestige, is renowned for its tranquility and greenery, offering an idyllic living environment while remaining close to Brussels.
The Jonet - Espinette neighborhood is a high-end residential area, sought after in Rhode-Saint-Genèse particularly appreciated for its peaceful living environment, surrounded by nature, while being at a reasonable distance from Brussels. This makes it an ideal choice for those looking to escape the hustle and bustle of the city while remaining connected to its amenities. The properties on Jonet Avenue benefit from a green environment and remarkable privacy, often with large gardens and open views. The area is also known for its warm and welcoming community, making life here particularly pleasant for families. In addition, the proximity of international schools, quality restaurants, and transport facilities (such as the Brussels ring road) adds great value to this location.
Location:
For cooking enthusiasts, delicatessens, supermarkets, and local organic stores are nearby. Renowned schools, the medical center, and the sports center are just a few steps away. In addition, easy access to the Soignes Forest allows you to enjoy nature at any time. In just 15 minutes, the train takes you to Brussels Midi station. Other transport facilities (such as the Brussels ring road, Bus 123, 124, 136, 365a, W) add great value to this location. It's a place where calm and convenience coexist, offering the best of both worlds to its residents.
Favorable elements:
This villa with a pool embodies the charm and prestige of Rhode-Saint-Genèse, with its highly sought-after house size, excellent maintenance condition, and peaceful atmosphere while remaining connected to Brussels. A rare opportunity just steps away from essential amenities.
Address :
Jonetlaan - 1640 Rhode-Saint-Genèse
General
| Reference | 5943562 |
|---|---|
| Category | Villa |
| Furnished | No |
| Number of bedrooms | 5 |
| Number of bathrooms | 3 |
| Garden | Yes |
| Garden surface | 1600 m² |
| Garage | Yes |
| Terrace | Yes |
| Parking | Yes |
| Habitable surface | 330 m² |
| Ground surface | 2390 m² |
| Availability | 01/06/2024 |
Building
| Construction year | 1960 |
|---|---|
| Number of garages | 1 |
| Inside parking | No |
| Outside parking | Yes |
| Renovation (year) | 2020 |
| Number of outside parkings | 4 |
| Type of roof | slooping roof |
Name, category & location
| Number of floors | 2 |
|---|
Basic Equipment
| Access for people with handicap | No |
|---|---|
| Kitchen | Yes |
| Type (ind/coll) of heating | individual |
| Elevator | No |
| Double glass windows | Yes |
| Type of heating | condensation |
| Type of kitchen | hyper equipped |
| Bathroom (type) | shower and bath tub |
| Videophone | Yes |
Ground details
| Orientation (back) | west |
|---|---|
| Type of environment | villa |
| Type of environment 2 | residential area |
| Orientation of the front | east |
| Flooding type (flood type) | not located in flood area |
General Figures
| Built surface (surf. main building) | 420 |
|---|---|
| Number of toilets | 3 |
| Number of showerrooms | 1 |
| Room 1 (surface) | 28 m² |
| Room 2 (surface) | 17 m² |
| Room 3 (surface) | 16 m² |
| Room 4 (surface) | 11 m² |
| Room 5 (surface) | 9.5 m² |
| Number of terraces | 2 |
| Living room (surface) | 35 m² |
| Dining room (surf) (surface) | 25 m² |
| Kitchen (surf) (surface) | 15 m² |
| Bureau (surface) | 17 m² |
| Orientation of terrace 1 | west |
Various
| Laundry | Yes |
|---|---|
| Bureau | Yes |
| Attics | Yes |
| Cellars | Yes |
Security
| Blinds | Yes |
|---|---|
| Access control | Yes |
| Alarm | Yes |
Outdoor equipment
| Pool | Yes |
|---|
Charges & Productivity
| VAT applied | No |
|---|
Connections
| Sewage | Yes |
|---|---|
| Electricity | Yes |
| Gas | Yes |
| Water | Yes |
Main features
| Terrace 1 (surf) (surface) | 25 m² |
|---|
Cadaster
| Land registry income (€) (amount) | 4718 € |
|---|
Certificates
| Yes/no of electricity certificate | yes, conform |
|---|
Energy Certificates
| Energy certif. class | |
|---|---|
| Energy consumption (kwh/m²/y) | 174 |
| CO2 emission | 12.263999938964844 |
| En. cert. unique code | |
| EPC valid until (datetime) | 1/10/2034 |
| PEB date (datetime) | 1/11/2024 |
