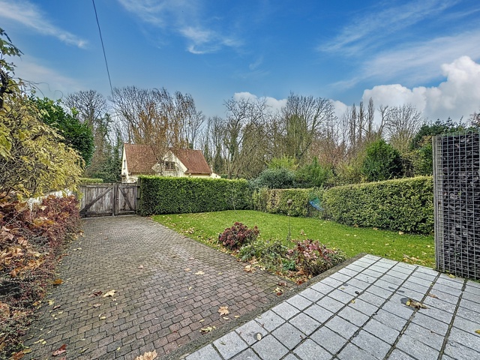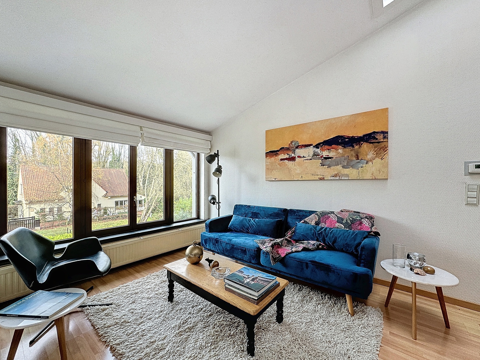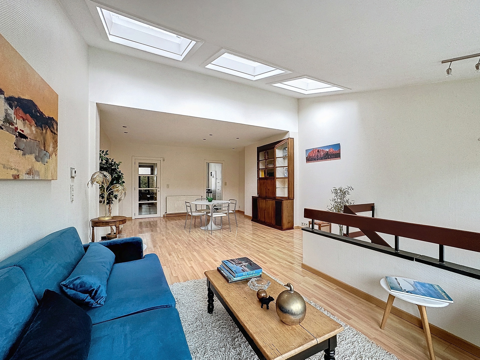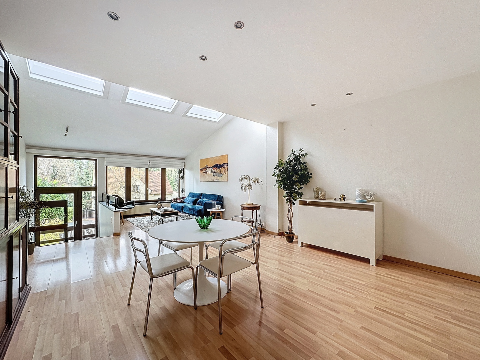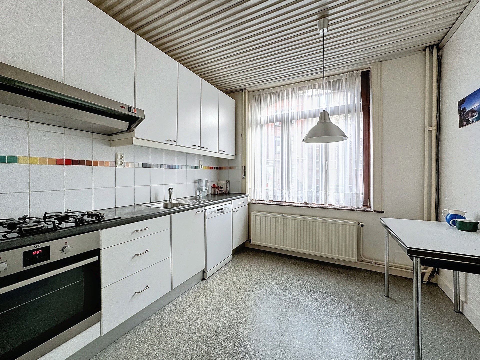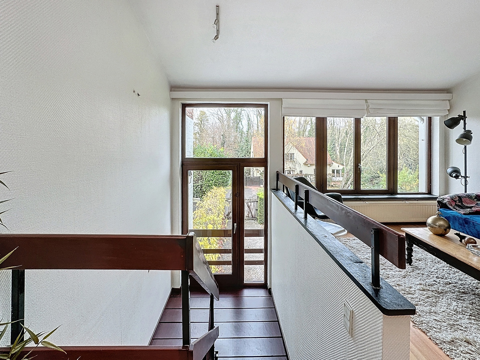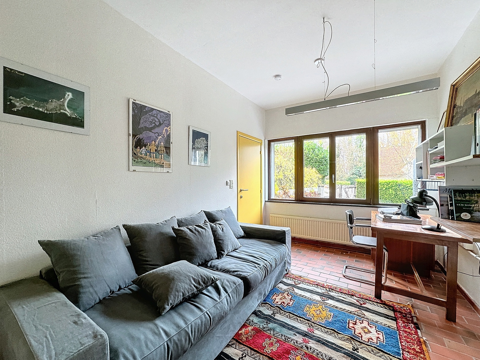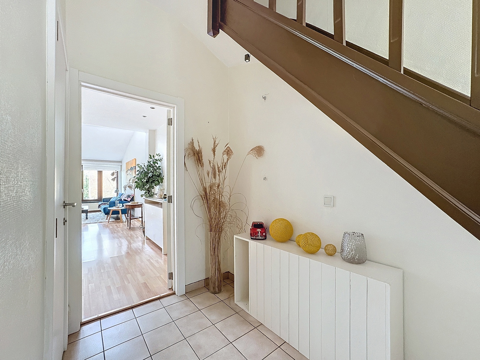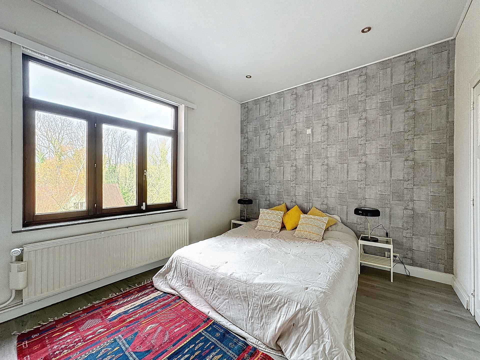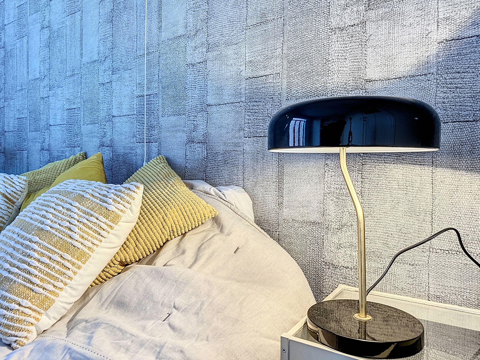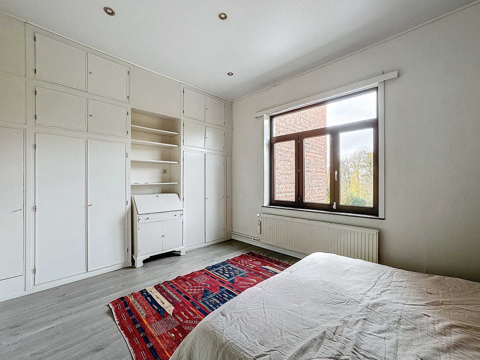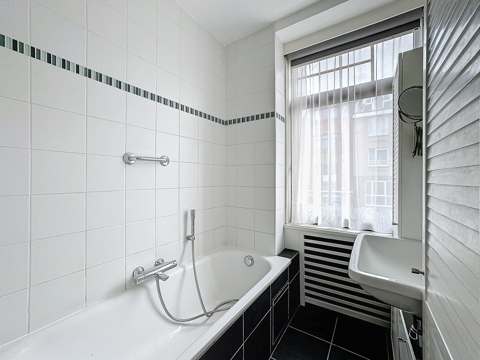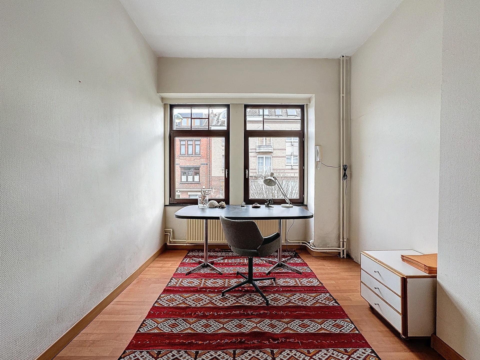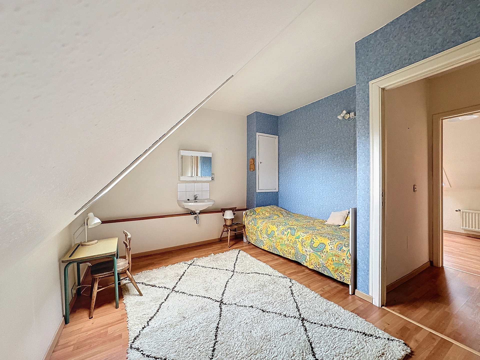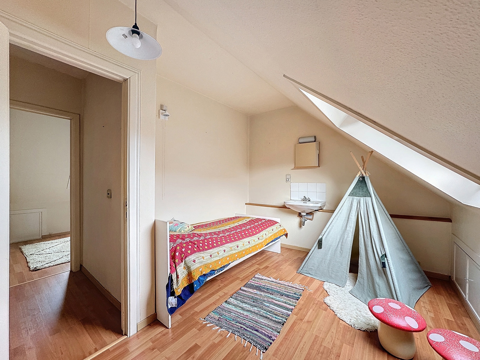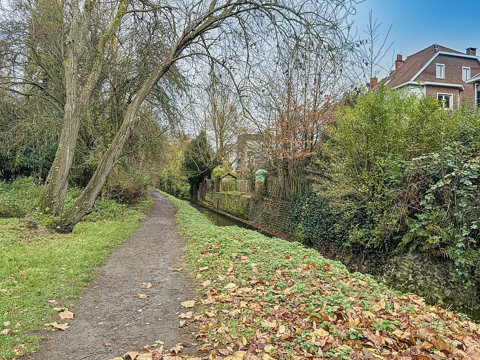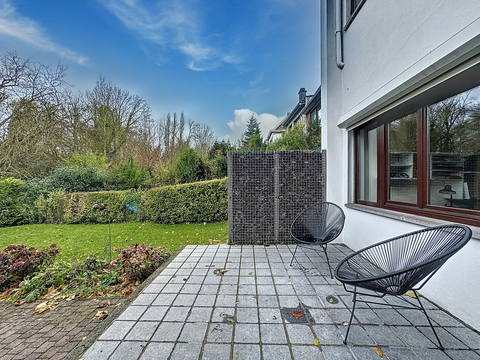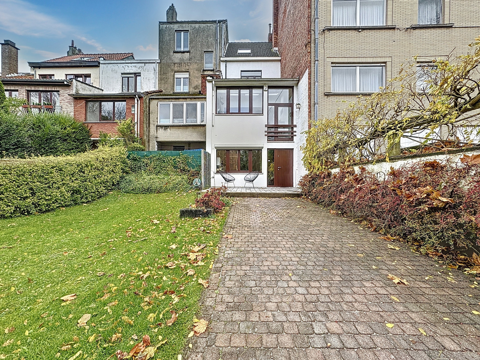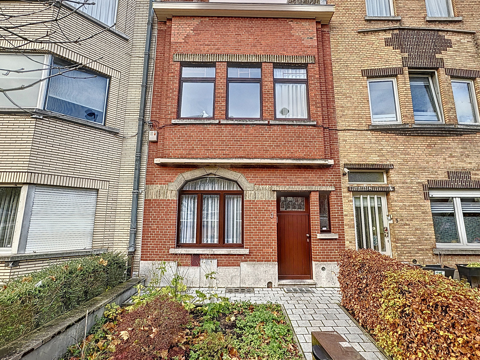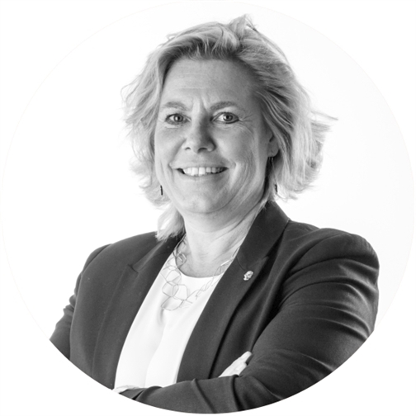
House - draft contract
-
1200 Woluwe-Saint-Lambert

Description
A home with unique potential in an exceptional setting
Located in the heart of Woluwe-Saint-Lambert, this well-maintained 3-bedroom house with two separate entrances is nestled in a rare and sought-after environment, along the banks of the Woluwe and Vellemolen path. Just a short walk from Malou Park, the Green Promenade, the Woluwe Shopping Center, Saint-Luc Clinics, and prestigious schools, it offers a truly unique living experience.
The property also enjoys easy access to major highways, the airport, and NATO, while being perfectly served by public transport.
With its discreet garden-side entrance, this property offers numerous possibilities. Whether you're looking for an independent office for a freelance profession, a space for remote work, or a studio for your hobbies (painting, sculpting, wine tasting, etc.), this house adapts to your projects.
Key Information:
Year of construction: 1937
Land area: 2a30ca
Number of floors: 3
Gross surface area: 174 m² (according to EPC)
Living space: ±150 m²
Garden: ±125 m²
EPC: Class E
Layout:
Ground floor:
- Entrance hall with cloakroom and separate WC.
- Bright living room (±35 m²) overlooking the garden.
- Fully equipped kitchen (±10.5 m²).
Garden level:
- Office (±13.5 m²) with independent garden access.
- Laundry/utility room (±14.5 m²).
- Boiler room and cellars.
First floor:
- Master bedroom (±15 m²) with built-in storage.
- Bathroom.
- Bright multifunctional space (±11.5 m²) with spiral staircase to upper floor.
Second floor:
- Two bedrooms (±10 m² each) with skylights and water points.
Outdoor:
- Terrace: ±10 m²
- Garden: ±125 m², sunny from 1-2 PM until evening.
- Space for 2 cars in tandem.
Technical aspects:
- Heating: Gas boiler (2005), programmable thermostat.
- Frames: Meranti wood with double glazing.
- Alarm: Connected and remotely programmable.
- Electricity: Compliant, certification valid until 2032.
- Roof: Raised in 1986, insulated with 6 cm of glass wool, fully waterproof.
- Gutters: Impeccable zinc condition.
Financial aspects:
- Cadastral income (CI): €1,678
- Annual property tax: ± €1,728.80
- Indexed cadastral income: €3,510
- EPC: E, CO₂ emissions: 53 kg/(m².year), annual primary energy consumption per m²: 245 [kWhEP/(m².year)]
Commune and neighborhood
Located in eastern Brussels, Woluwe-Saint-Lambert is renowned for its pleasant and green living environment. The commune stands out for its quiet and friendly residential atmosphere, attracting families and young professionals looking for a peaceful setting close to the city center. It is particularly popular for its many parks, well-developed infrastructure, and rich history.
The neighborhood around the Woluwe Valley boasts stunning natural landscapes. With parks like Malou, Woluwe, and Tournay-Solvay, this area perfectly blends nature and urbanity. Green spaces, ponds, and vast perspectives invite relaxation, making this neighborhood highly sought after.
Transportation:
- Public transport:
Well-served by metro (line 1, Roodebeek stop), trams (Woluwe Shopping stop), and buses. - Access to main roads:
Close to Woluwe Boulevard and Tervuren Avenue, offering quick connections to Brussels Ring and other main routes.
Amenities:
- Shops:
Perfect for shopping with Woluwe Shopping Center, local stores, and a weekly market. - Schools:
Crèches, primary and secondary schools, as well as prestigious international schools. - Healthcare:
Close to Saint-Luc Clinics and several medical practices.
Highlights:
- Orientation and environment: An ideal location in a green setting with easy access to amenities.
- Adaptation potential: Homes in this area often offer great opportunities for customization or expansion.
Outdoor activities: The Green Promenade along the Woluwe Valley offers routes for cyclists (10.1 km) and pedestrians (9.8 km).
Exclusively available through Uptown Properties. Contact Catherine Quiévy at +32 476.21.79.55 or via email catherine@uptownproperties.be .
Address :
Rue de la Rive 3 - 1200 Woluwe-Saint-Lambert
General
| Reference | 6692084 |
|---|---|
| Category | House |
| Furnished | No |
| Number of bedrooms | 3 |
| Number of bathrooms | 1 |
| Garden | Yes |
| Garden surface | 115 m² |
| Garage | No |
| Terrace | Yes |
| Habitable surface | 150 m² |
| Ground surface | 234 m² |
| Availability | 01/07/2025 |
Building
| Construction year | 1935 |
|---|---|
| Renovation (year) | 1980 |
Name, category & location
| Number of floors | 3 |
|---|
Basic Equipment
| Access for people with handicap | No |
|---|---|
| Kitchen | Yes |
| Type (ind/coll) of heating | individual |
| Elevator | No |
| Double glass windows | Yes |
| Type of heating | gas (centr. heat.) |
| Type of kitchen | fully fitted |
| Bathroom (type) | shower in bath |
Various
| Laundry | Yes |
|---|---|
| Bureau | Yes |
| Cellars | Yes |
General Figures
| Number of toilets | 1 |
|---|---|
| Number of showerrooms | 0 |
| Room 1 (surface) | 15 m² |
| Room 2 (surface) | 10 m² |
| Room 3 (surface) | 10 m² |
| Living room (surface) | 35 m² |
| Kitchen (surf) (surface) | 11 m² |
| Area for free profession work (surface) | 14 m² |
| Bureau (surface) | 11 m² |
Security
| Blinds | Yes |
|---|---|
| Alarm | Yes |
Prices & Costs
| Land tax (amount) | 1728.8 € |
|---|
Outdoor equipment
| Pool | No |
|---|
Cadaster
| Land reg. inc. (indexed) (amount) | 3510 € |
|---|---|
| Land registry income (€) (amount) | 1678 € |
Charges & Productivity
| VAT applied | No |
|---|---|
| Property occupied | No |
Connections
| Sewage | Yes |
|---|
Technical Equipment
| Type of frames | wood |
|---|
Ground details
| Type of environment | garden view |
|---|---|
| Flooding type (flood type) | potential flood area |
Main features
| Terrace 1 (surf) (surface) | 10 m² |
|---|
Certificates
| Yes/no of electricity certificate | yes, conform |
|---|
Energy Certificates
| Energy certif. class | E |
|---|---|
| Energy consumption (kwh/m²/y) | 245 |
| CO2 emission | 53 |
| En. cert. unique code | 20170302-0000377416-01-6 |
| EPC valid until (datetime) | 3/2/2027 |
| PEB date (datetime) | 3/1/2017 |
