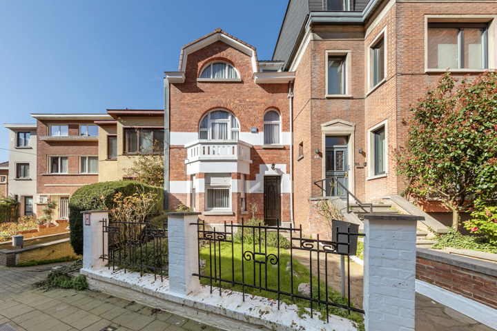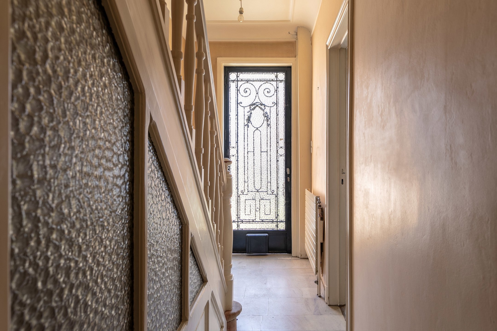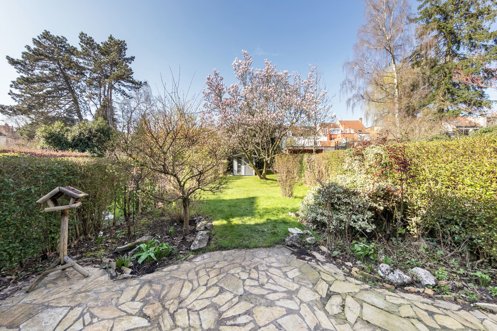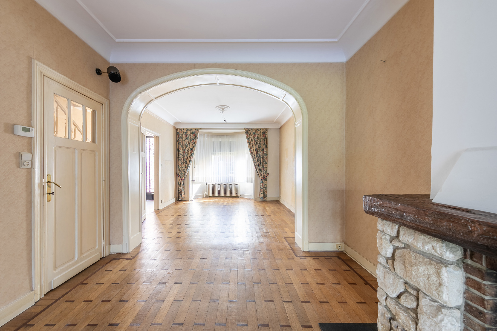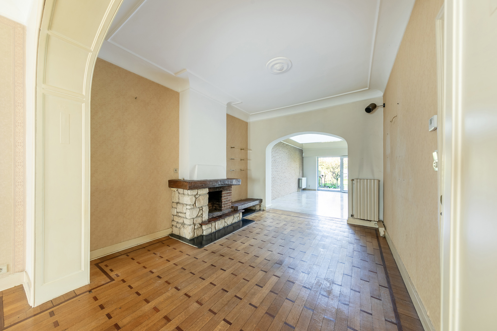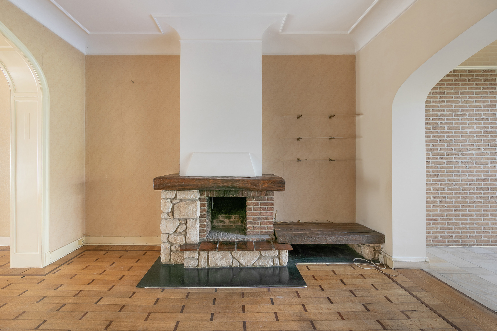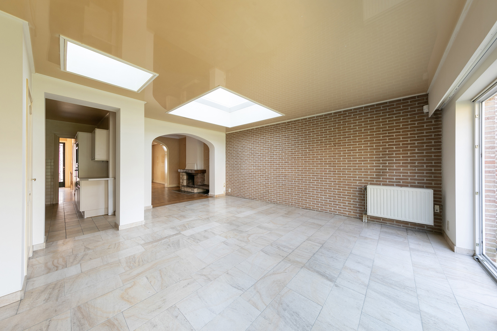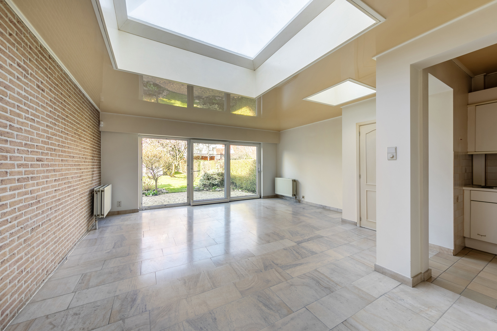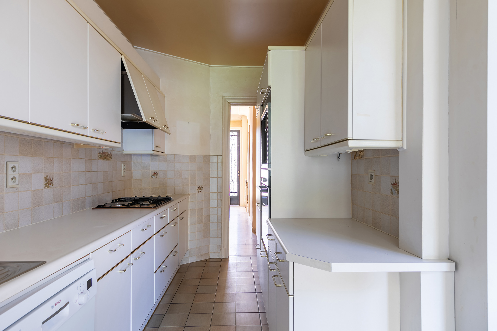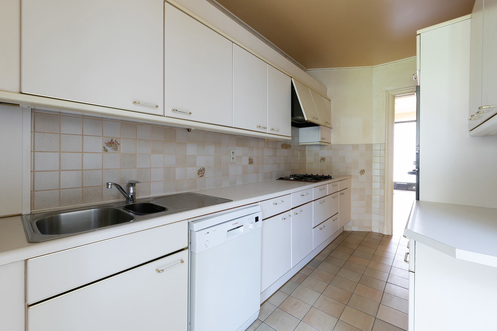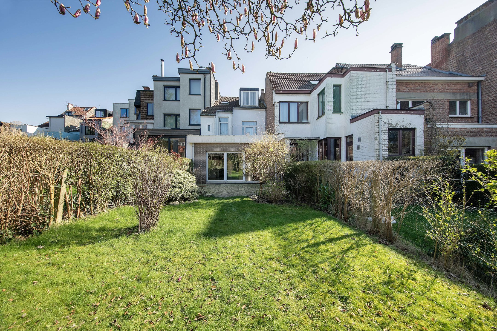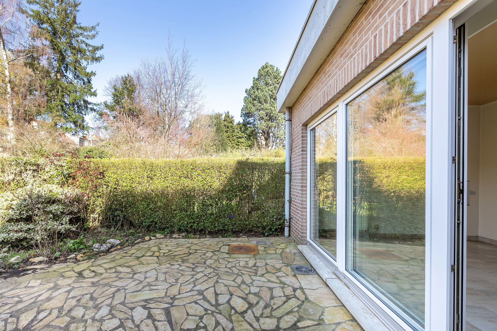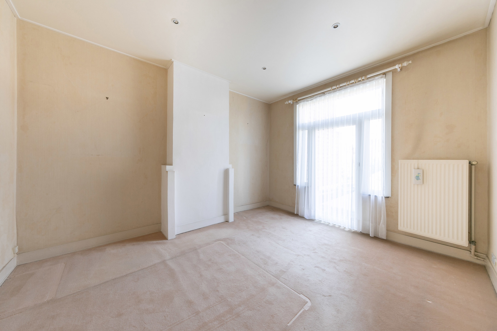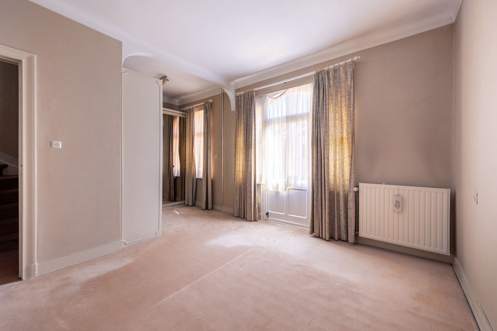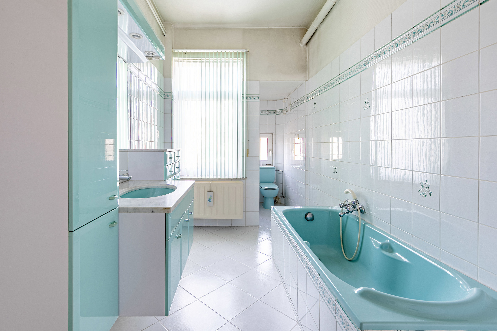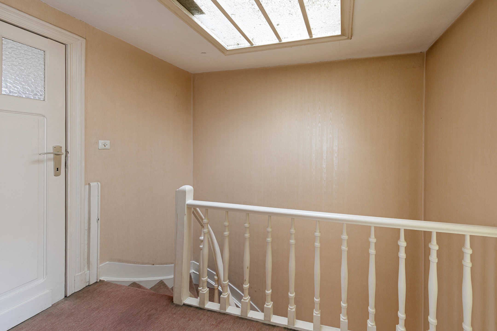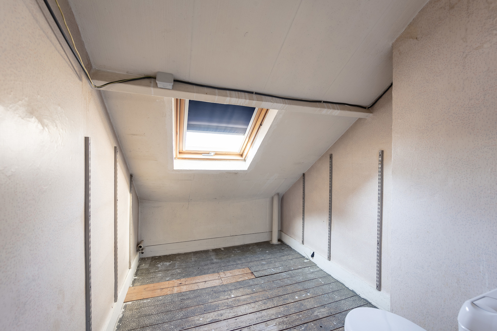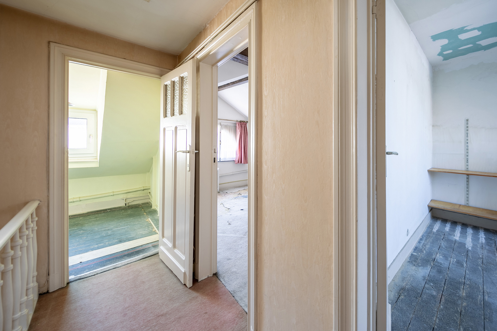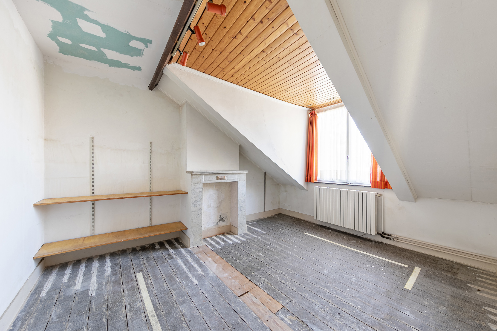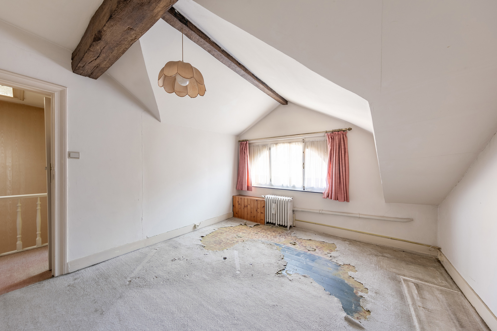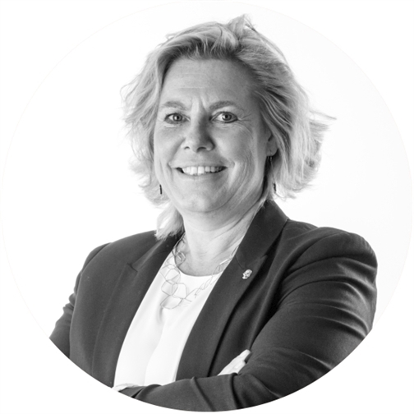
House - sold
-
1180 Uccle

Description
Sold. In Uccle's sought-after area, a 166 m² character house per EPC, with two bedrooms and an office, offers an ideal living space. It’s a serene residential oasis close to shops, schools, and Bois de la Cambre. The fitted attic suggests potential to add two more bedrooms. The southeast-facing garden invites sunlight, enhancing this charming property. Despite the PEB G rating, energy renovations promise value and comfort. Uccle life balances dynamism with serenity for families. Ready to be refreshed to your taste, this house beckons a bright future. Exclusively presented by Quiévy Properties, it’s a blend of renovation potential, fiscal benefits, and prime location. Situated in a sought-after Uccle district, this charming 166 m² house per EPC, with two bedrooms and an office, offers an ideal living environment. It boasts the tranquility of a residential neighborhood while being close to urban amenities like shops, schools, and Bois de la Cambre.
An attic, accessible via the main staircase, shows potential for creating two additional bedrooms, post Velux installation for optimal light and living standards. The southeast-facing garden is a delight, as is the charming front yard. Despite a PEB G rating, it's ripe for value enhancement through insulation and energy renovations, reducing long-term costs and enhancing comfort.
Living in Uccle means a dynamic neighborhood life within a serene setting for families. This home, ready to be refreshed, invites you to build a bright future. Presented exclusively by Quiévy Properties, this property merges renovation potential, fiscal benefits, and a prime location. Contact us for a viewing.
Address :
Langeveld 124 - 1180 Uccle
General
| Reference | 5912849 |
|---|---|
| Category | House |
| Furnished | No |
| Number of bedrooms | 2 |
| Number of bathrooms | 1 |
| Garden | Yes |
| Garden surface | 110 m² |
| Garage | No |
| Terrace | Yes |
| Parking | No |
| Habitable surface | 165 m² |
| Ground surface | 255 m² |
| Availability | 01/06/2024 |
Building
| Construction year | 1927 |
|---|---|
| Number of garages | 0 |
| Inside parking | No |
| Outside parking | No |
Name, category & location
| Number of floors | 2 |
|---|
Basic Equipment
| Access for people with handicap | No |
|---|---|
| Kitchen | Yes |
| Elevator | No |
| Type of heating | gas (centr. heat.) |
| Type of kitchen | semi fitted |
General Figures
| Number of toilets | 2 |
|---|---|
| Number of showerrooms | 1 |
| Room 1 (surface) | 19 m² |
| Room 2 (surface) | 15 m² |
| Room 3 (surface) | 14 m² |
| Room 4 (surface) | 12 m² |
Various
| Bureau | Yes |
|---|
Outdoor equipment
| Pool | No |
|---|
Charges & Productivity
| VAT applied | No |
|---|---|
| Property occupied | No |
Legal Fields
| Summons | No |
|---|---|
| Building permission | Yes |
| Parcelling permission | No |
| Purpose of the building (type) | private - housing |
Ground details
| Type of environment | residential area |
|---|---|
| Flooding type (flood type) | not located in flood area |
Main features
| Terrace 1 (surf) (surface) | 25 m² |
|---|
Cadaster
| Land registry income (€) (amount) | 1437 € |
|---|
Certificates
| Yes/no of electricity certificate | yes, not conform |
|---|
Energy Certificates
| Energy certif. class | G |
|---|---|
| Energy consumption (kwh/m²/y) | 568 |
| CO2 emission | 114 |
| En. cert. unique code | 20240227 |
| EPC valid until (datetime) | 2/26/2034 |
| PEB date (datetime) | 2/27/2024 |
