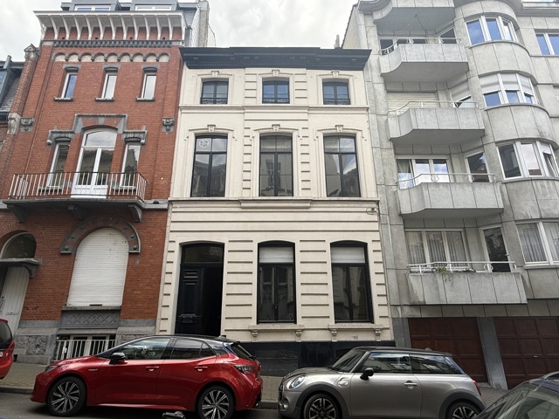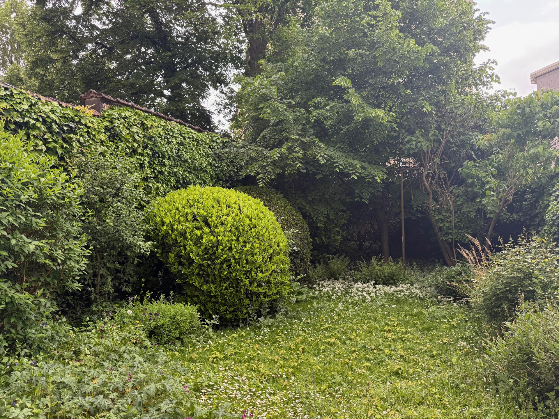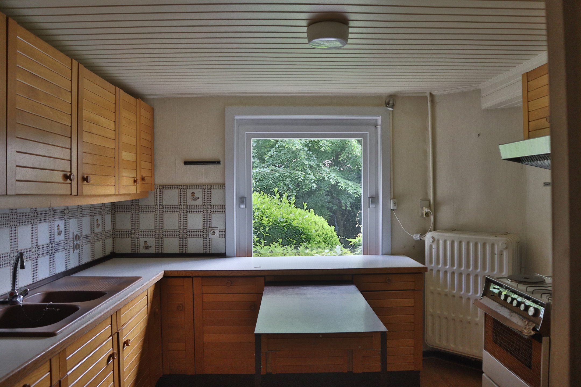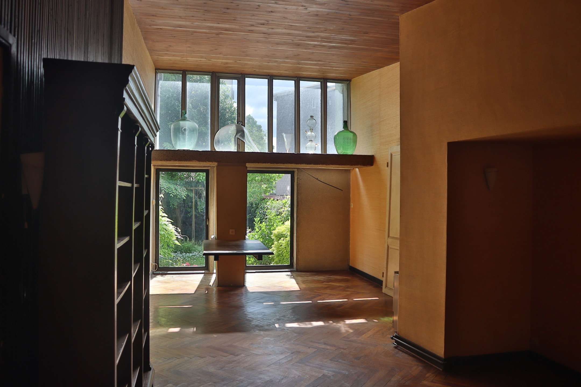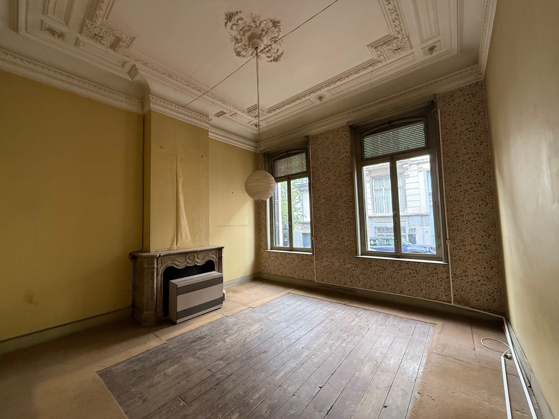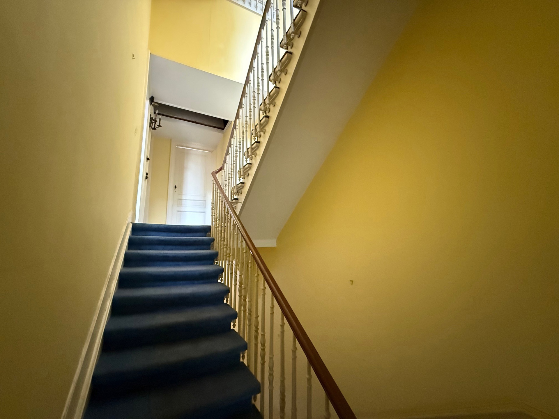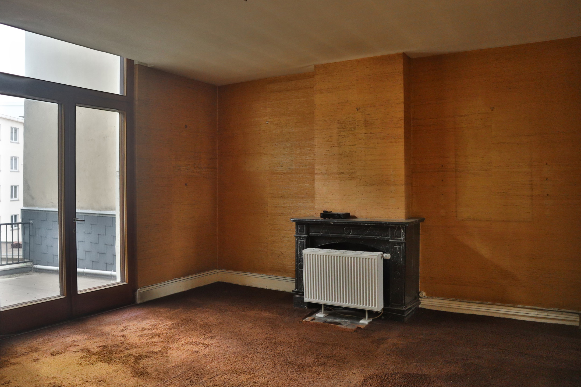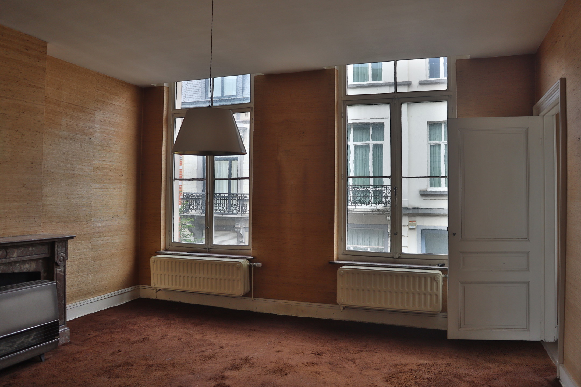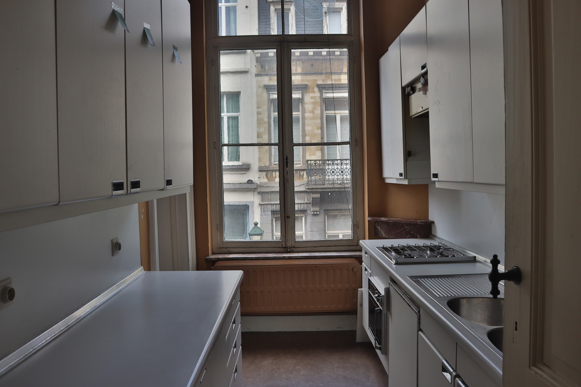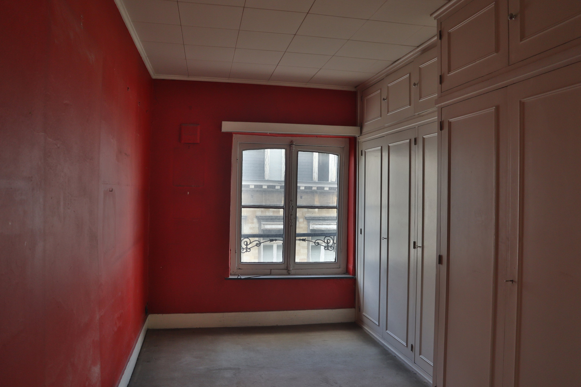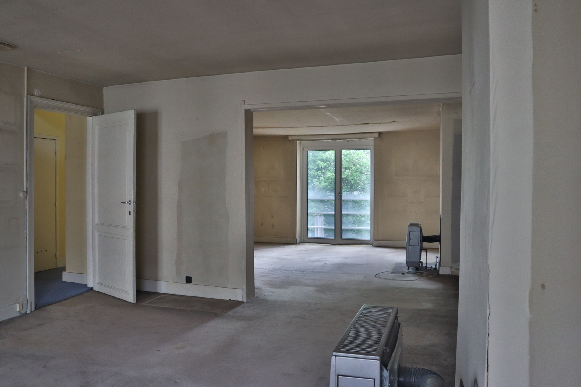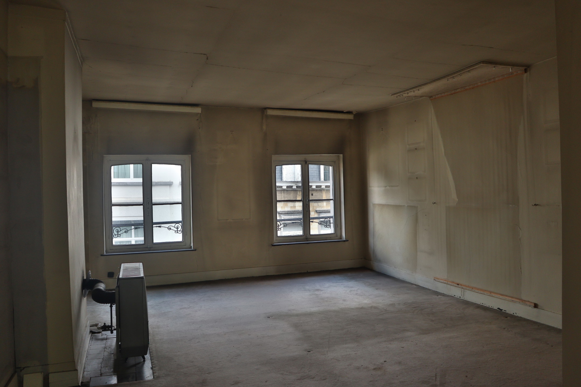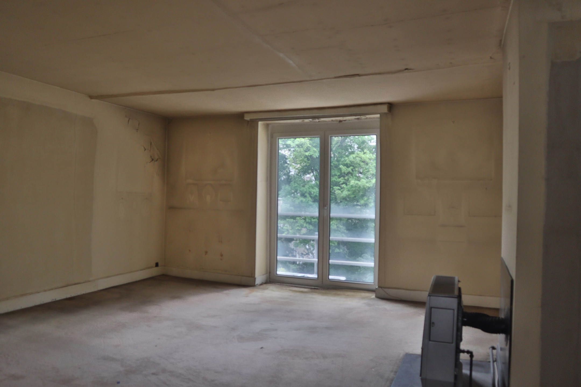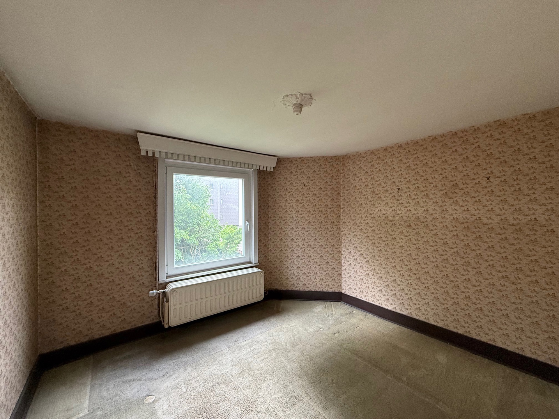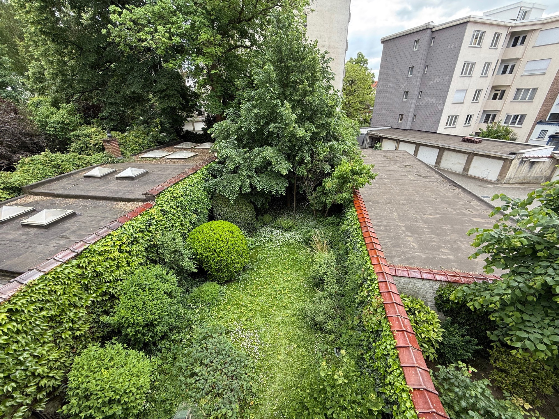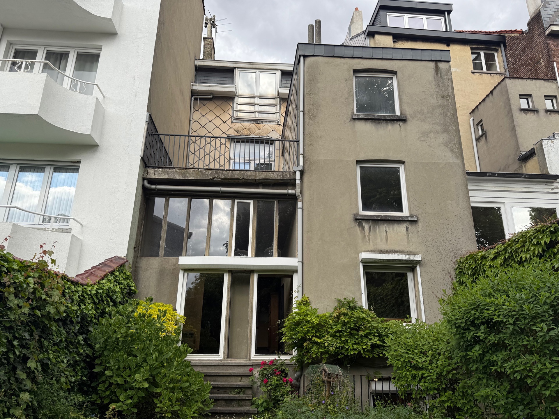
House - sold
-
1060 Saint-Gilles
Description
Saint-Gilles – Character house with garden to fully renovate
Ideally located on a quiet street near the town hall, this ca. 1900 townhouse combines charm, generous space and potential. With a 7.5 m wide façade, a southwest-facing garden of 150 m², and ±270 m² of living space (excluding cellars and attics), the property offers fantastic possibilities for a residential project or professional practice.
Area
Rue de Bordeaux is a sought-after street in Saint-Gilles, appreciated for its proximity to the city centre, public transport (metro, tram, bus), schools and the lively atmosphere around the Parvis. A vibrant yet peaceful neighbourhood, just steps from Rue Saint-Bernard and Avenue Louise.
Current layout
Ground floor (±100 m²)
• Entrance hall
• Kitchen 1: 10.5 m²
• Secondary hall with storage
• Dining room: 14.5 m²
• Living room: 14 m²
• Large multi-purpose room (bedroom or double lounge): 25.5 m²
• Bathroom with WC: 4.5 m²
• Dressing with access to a low attic under the high ceiling
→ Direct access to the garden via a few steps
Mezzanine (±15 m²)
• Room used as bedroom or office: 12 m² (ceiling height: 2.60 m)
• Separate WC with washbasin
First floor (±90 m² + 17.5 m² terrace)
• Bright living room: 26 m² (ceiling height: 3.05 m)
• Rear terrace: 17.5 m²
• Shower room with WC: 5 m²
• Office: 11 m² (ceiling height: 2.19 m)
• Dining room: 27.5 m²
• Kitchen 2: 8 m²
• Staircase: 7.5 m²
Second floor (±60 m²)
• Bedroom 1: 25 m² (ceiling height: 2.54 m)
• Bedroom 2: 23 m² (ceiling height: 2.54 m)
• Bedroom 3: 13 m²
• Shower room with WC: 3 m²
Basement (±100 m²)
• Cellar
• Wine cellar
• Laundry room with Budérus boiler
• Coal cellar, old fuel tank (1000 L)
→ Garden access via the basement
Attics
• Present on each level, including under the roof
Technical & administrative details
• EPC: G (2 distinct certificates)
• 3 electricity meters (1977, 1979 and 1997)
• 3 gas meters (2006)
• Mixed heating: Budérus boiler (partial) + gas convectors
• Non-compliant electrical installation
• Wooden single-glazed windows at the front; metal or PVC at the back (single/double glazing)
• Varied floorings: parquet, linoleum, carpet
• Original roof with light insulation
• Cadastral income: €2,139
Urban planning & compliance
Located in a residential zone (PRAS), in a ZICHEE and structural zone.
Urban destination: single-family home (1 registered unit).
⚠️ According to urban planning information from the Saint-Gilles municipality, the following infractions were noted:
• Replacement of ground floor windows without respecting original arches
• Painted blue stone elements
• Cellar windows sealed with plexiglass
→ The property must be restored to its original state for regularisation.
A rare opportunity with strong potential in one of the capital’s most vibrant and connected districts.
Plans and urban documentation available on request.
Exclusively with Catherine Quiévy – +32/476.21.79.55 – catherine@uptownproperties.be
Address :
Rue de Bordeaux 47 - 1060 Saint-Gilles
General
| Reference | 6786145 |
|---|---|
| Category | House |
| Furnished | No |
| Number of bedrooms | 4 |
| Number of bathrooms | 3 |
| Garden | Yes |
| Garden surface | 150 m² |
| Garage | No |
| Terrace | Yes |
| Parking | No |
| Habitable surface | 270 m² |
| Ground surface | 280 m² |
| Availability | 01/08/2025 |
Building
| Construction year | 1900 |
|---|---|
| Inside parking | No |
| Outside parking | No |
Name, category & location
| Number of floors | 2 |
|---|
Basic Equipment
| Access for people with handicap | No |
|---|---|
| Elevator | No |
| Type of heating | gas |
| Type of kitchen | semi fitted |
General Figures
| Number of toilets | 4 |
|---|---|
| Number of showerrooms | 2 |
| Room 1 (surface) | 25 m² |
| Room 2 (surface) | 25 m² |
| Room 3 (surface) | 25 m² |
| Room 4 (surface) | 12 m² |
Outdoor equipment
| Pool | No |
|---|
Charges & Productivity
| VAT applied | No |
|---|
Ground details
| Type of environment | residential area |
|---|---|
| Flooding type (flood type) | not located in flood area |
Main features
| Terrace 1 (surf) (surface) | 18 m² |
|---|
Certificates
| Yes/no of electricity certificate | no |
|---|
