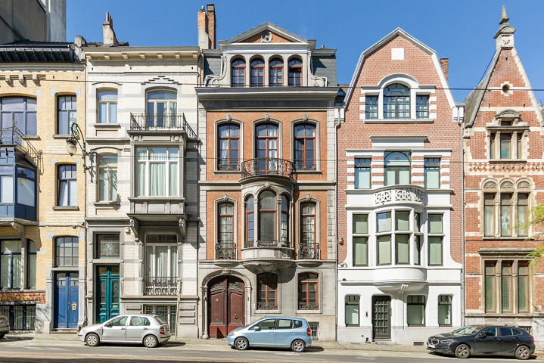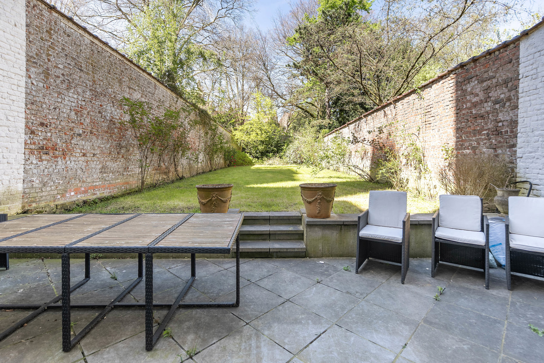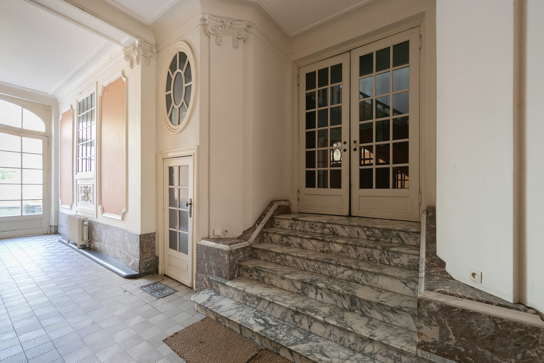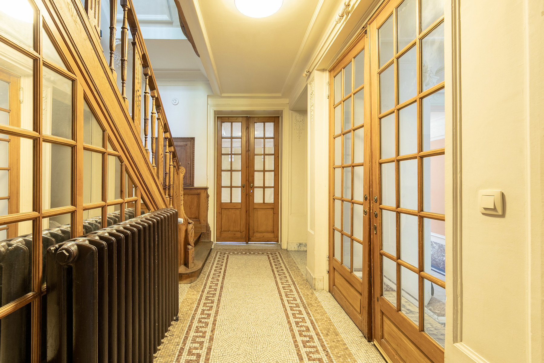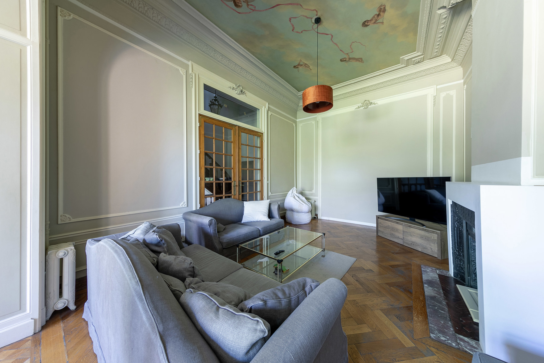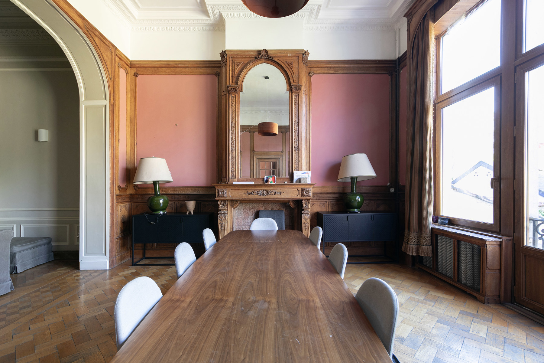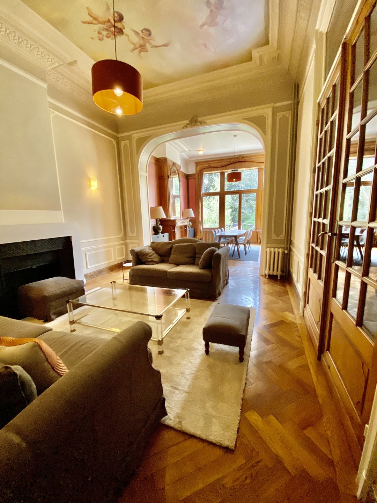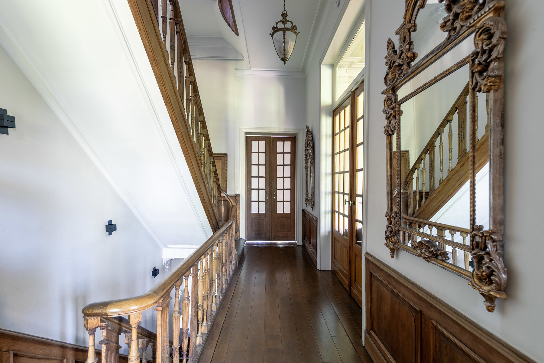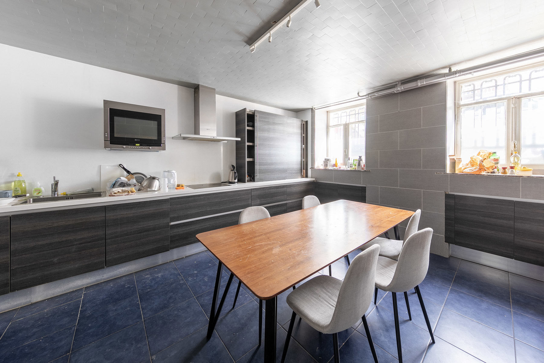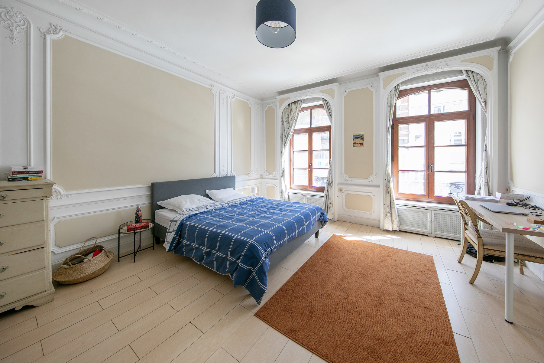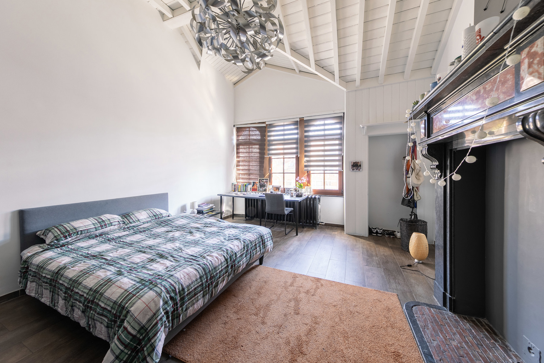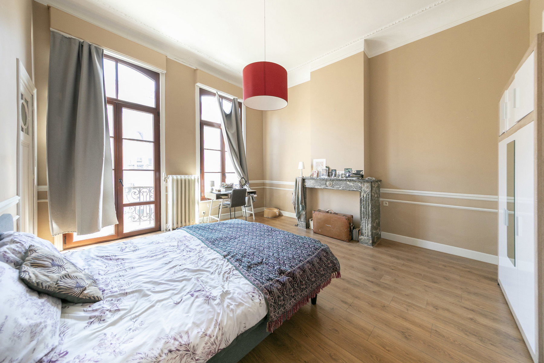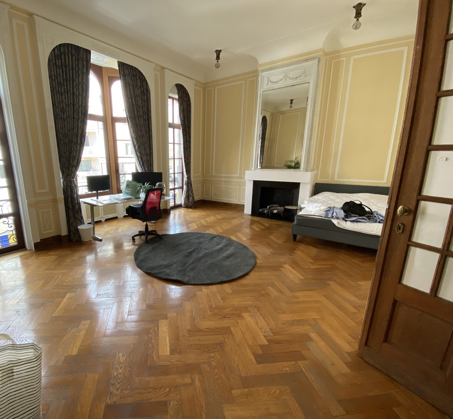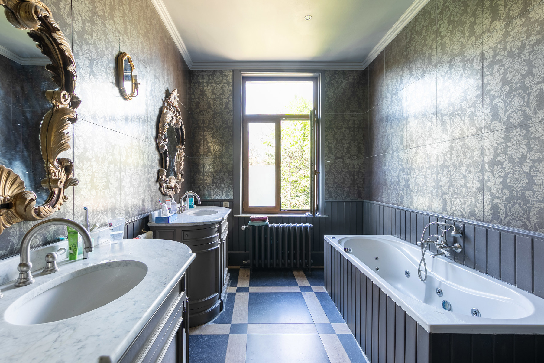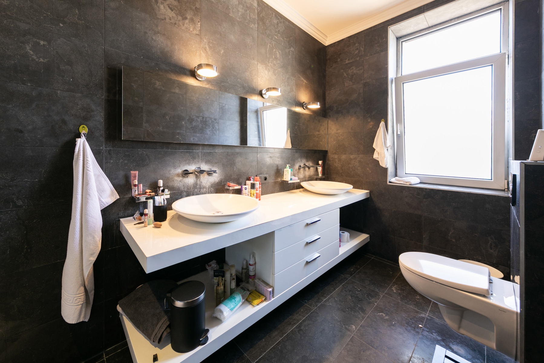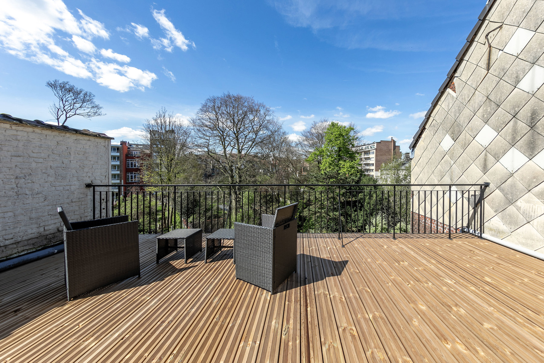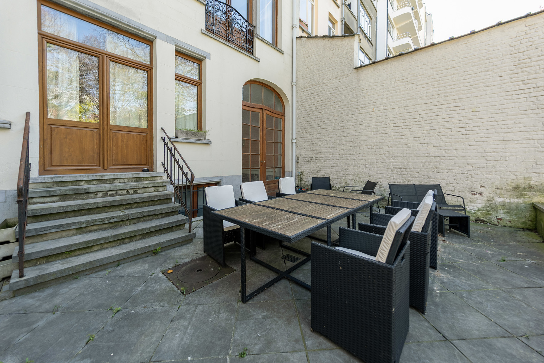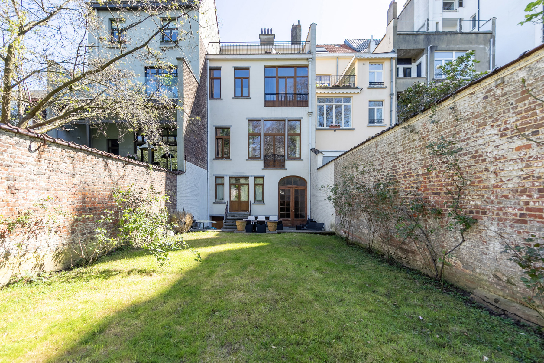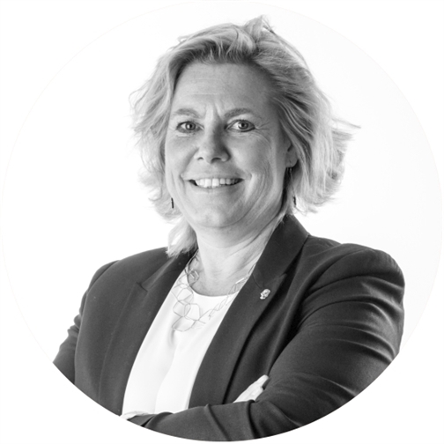
Maison de maitre - draft contract
-
1050 Ixelles

Description
IXELLES, anchored in history since 1908 and fully renovated in 2012, this townhouse majestically combines character and modernity. Currently configured as a prestigious coliving space, the residence is suitable for rental investment, a single-family home, or a representation house. With 10 refined bedrooms and 5 contemporary bathrooms, the property offers a unique living experience. Two complete kitchens, one in the basement for large-scale events and the other upstairs for more intimate gatherings, demonstrate unparalleled functionality. The spacious rooms, harmoniously distributed over several floors, are bathed in natural light. The well-oriented garden, rare and precious, is an urban treasure promising tranquility and privacy. The attic reveals a space to imagine, which can serve as an extension or a private area.
Details:
- Built in 1908
- Plot size: 5a 35ca
- Number of floors: 3 + attic to be converted
- Gross area: ± 585 m²
- PEB: "D-"
Ground Floor (± 120m²):
- Carriage entrance ± 42m²
- Entrance hall and staircase ± 16m²
- Bedroom ± 23m²
- Bedroom ± 20m²
First Floor (± 120m²):
- Staircase and landing ± 21m²
- Kitchen ± 7m²
- Dining room ± 27m², parquet flooring
- Living room ± 26m²
- Bedroom ± 39m²
Second Floor (± 120m²):
- Staircase and landing ± 23m²
- Bedroom ± 24m², parquet flooring
- Bedroom ± 16.5m², shower, parquet flooring
- Bedroom ± 10m², parquet flooring
- Common room ± 24m²
- Bathroom ± 11m²
- Shower room
- Separate toilet ± 4m²
Third Floor (± 80m²):
- Staircase and landing ± 12m²
- Bedroom ± 24m², parquet flooring
- Bedroom ± 16.5m², shower, parquet flooring
- Bedroom ± 10.5m², parquet flooring
- Bathroom with toilet ± 8m²
- Terrace ± 35m²
Attic (± 45m²):
- Space ready to be transformed as desired
Half Basement (± 100m²):
- Hall and staircase ± 23m²
- Kitchen ± 20m²
- Bedroom with shower room, toilet, and access to the terrace ± 20m²
- Laundry room
- Boiler room ± 18m²
- Storage cellar and pantry ± 16m²
Exterior:
- Terrace ± 35m², northwest facing
- Garden, northwest facing ± 360m²
- Garden shed (former garage) ± 30m²
To organize your private and exclusive visit and discover every detail of this exceptional residence, contact Catherine Quiévy at +32476217955 or by email at catherine@uptownproperties.be.
Address :
avenue Brugmann 207 - 1050 Ixelles
General
| Reference | 6256545 |
|---|---|
| Category | Maison de maitre |
| Furnished | No |
| Number of bedrooms | 10 |
| Number of bathrooms | 5 |
| Garage | No |
| Terrace | Yes |
| Parking | No |
| Habitable surface | 554 m² |
| Ground surface | 535 m² |
| Availability | 01/08/2024 |
Building
| Construction year | 1908 |
|---|---|
| Number of garages | 0 |
| Inside parking | No |
| Outside parking | Yes |
| Number of inside parking | 0 |
| Number of outside parkings | 0 |
Name, category & location
| Number of floors | 3 |
|---|
Basic Equipment
| Access for people with handicap | No |
|---|---|
| Elevator | No |
| Type of heating | gas (centr. heat.) |
| Type of kitchen | hyper equipped |
General Figures
| Number of toilets | 4 |
|---|---|
| Number of showerrooms | 3 |
| Room 1 (surface) | 23 m² |
| Room 2 (surface) | 20 m² |
| Room 3 (surface) | 39 m² |
| Room 4 (surface) | 25 m² |
| Room 5 (surface) | 17 m² |
Prices & Costs
| Land tax (amount) | 4241.12 € |
|---|
Outdoor equipment
| Pool | No |
|---|
Cadaster
| Land reg. inc. (indexed) (amount) | 7475 € |
|---|---|
| Land registry income (€) (amount) | 3574 € |
Charges & Productivity
| VAT applied | No |
|---|---|
| Property occupied | Yes |
Ground details
| Type of environment | residential area |
|---|---|
| Flooding type (flood type) | not located in flood area |
Certificates
| Yes/no of electricity certificate | no |
|---|
Energy Certificates
| Energy certif. class | D |
|---|---|
| Energy consumption (kwh/m²/y) | 193 |
| CO2 emission | 36 |
