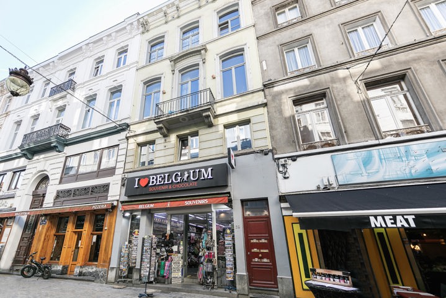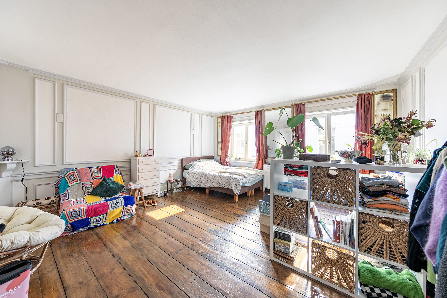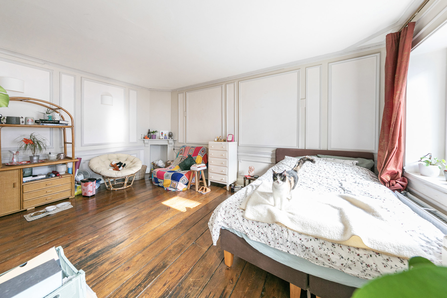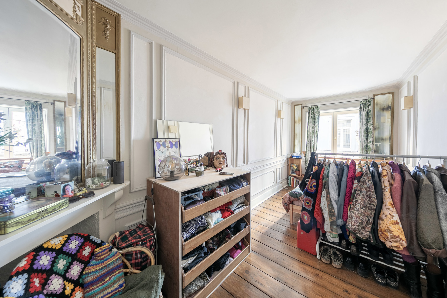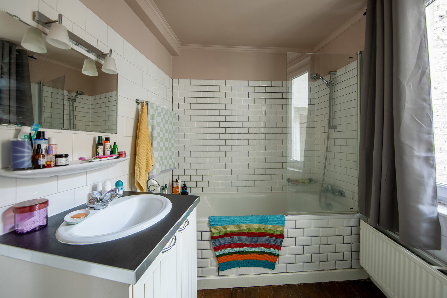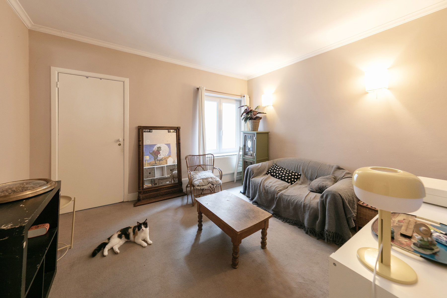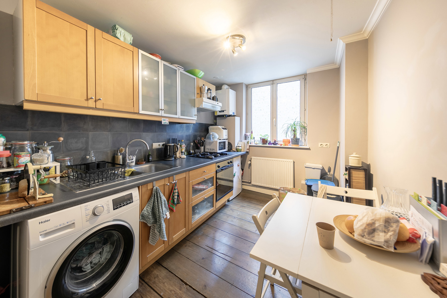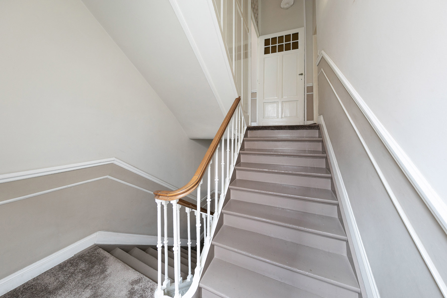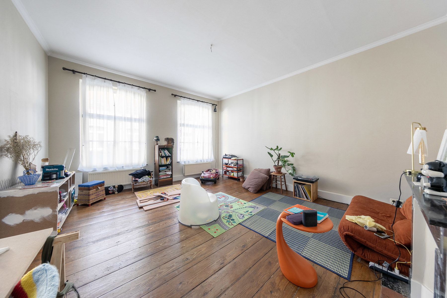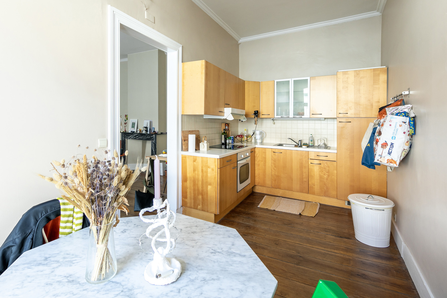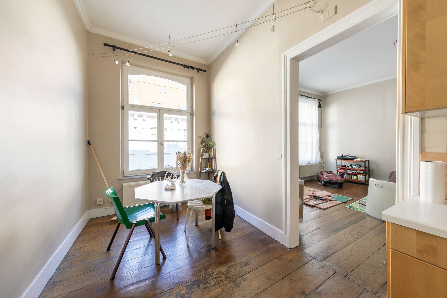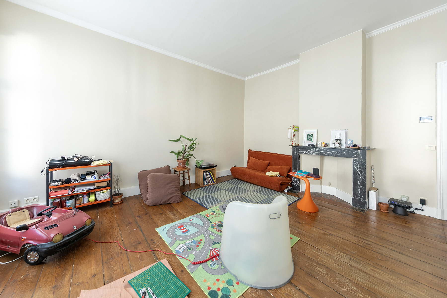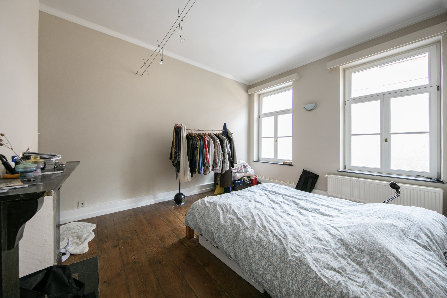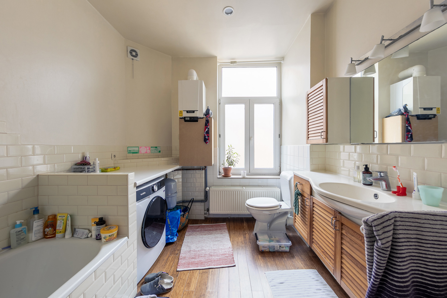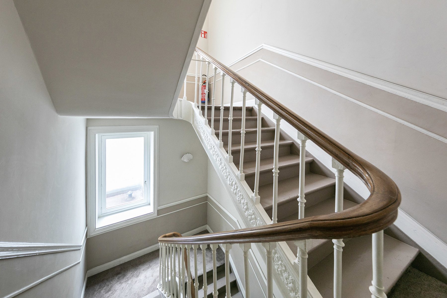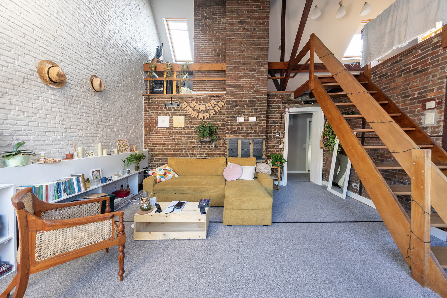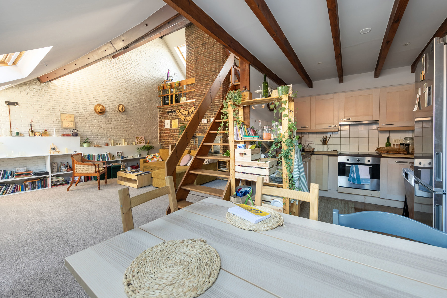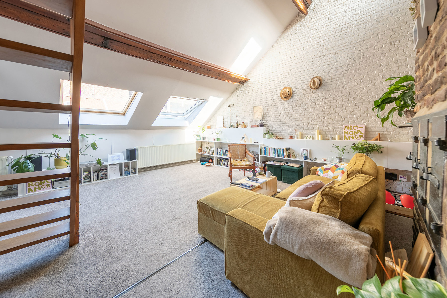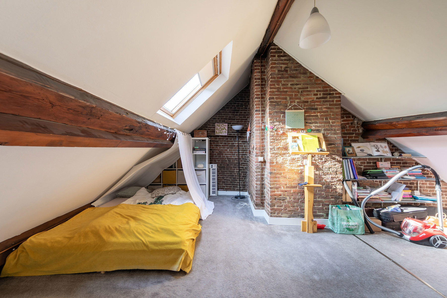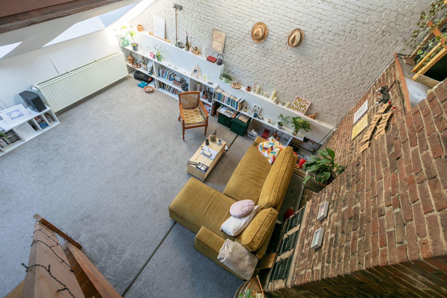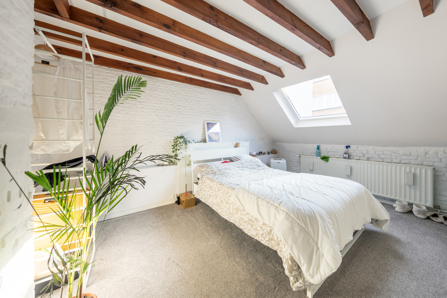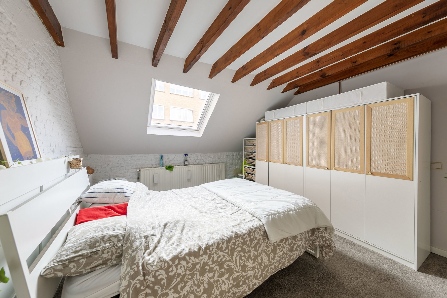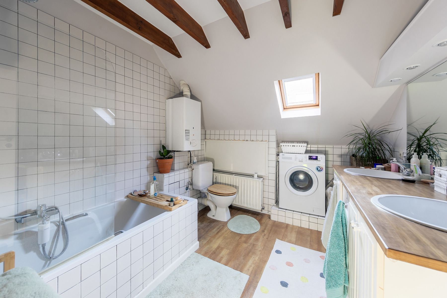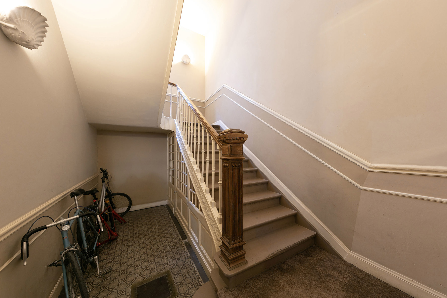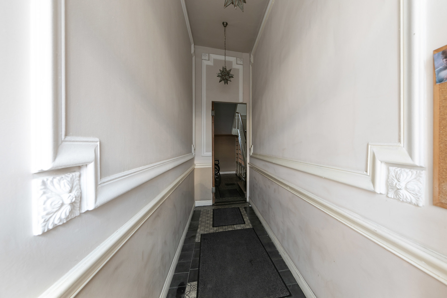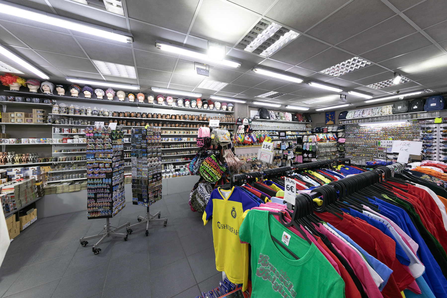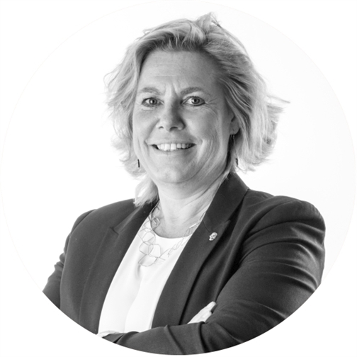Description
Sold. Mixed-Use Building with Neoclassical Character in Brussels
Situated in the heart of the vibrant Grétry street, just steps away from the Royal Saint-Hubert Galleries, this mixed-use building, combining commercial and residential spaces, offers a remarkable neoclassical architecture dating back to 1860. With an elegant facade of 7.3 meters, this four-story building presents itself as a prime investment in an area where culture, leisure, and history intertwine.
On the Ground Floor, discover a commercial space dedicated to a souvenir shop of approximately 80 m², including store, storage, and toilets, currently leased for 1600€/month under a 9-year lease running until January 31, 2027, with a water provision of 6€/month.
The First Floor houses a one-bedroom apartment of approximately 80 m², with kitchen, spacious living room, bedroom, bathroom, and an office. Carefully renovated, it integrates a condensing gas boiler from 2018 and double glazing from 2011. Leased for 890€/month plus charges, the lease runs until November 30, 2024. EPC: C-.
The Second Floor offers a similar-sized apartment, benefiting from a kitchen/dining room, a large living room, bedroom with balcony, and bathroom. Equipped with a gas boiler from 2014 and mixed frames, it is leased for 1060€/month plus charges, for 3 years from the first april 2024. EPC: D.
The Third Floor also offers a one-bedroom apartment of approximately 80 m² with modern amenities, gas boiler from 2019, and double glazing, currently leased for 1050€/month plus charges, with a lease until August 31, 2024. EPC: C-.
The Fourth Floor stands out with its one-bedroom apartment plus mezzanine, of approximately 90 m². Equipped with a Bulex gas boiler from 2009 and velux windows, it is leased for 1100€/month plus charges, until November 30, 2024. EPC: E-.
The Basement hosts several cellars and meters, adding an additional convenience to this building.
Technical and Financial Details:
Northeast orientation
Individual gas boilers
Floors in parquet and tiles, carpet on the top floor
Sloped roof with tiles and velux windows
No elevator
Monthly rental income: 3990€ for the apartments and 1600€ for the commercial space
Property tax: 4148€ (2022)
Surrounded by cultural wealth and amenities, this building offers an exceptional living and investment environment in the center of Brussels, close to emblematic places and a vibrant, lively neighborhood.
Address :
Rue Grétry 59 - 1000 Bruxelles
General
| Reference |
5947315 |
| Category |
Apartment block
|
| Furnished |
No |
| Number of bedrooms |
4 |
| Number of bathrooms |
4 |
| Garage |
No |
| Terrace |
Yes |
| Parking |
No |
| Habitable surface |
304 m² |
| Ground surface |
113 m² |
| Availability |
01/10/2024 |
Building
| Construction year |
1860 |
| Inside parking |
No |
| Outside parking |
No |
Name, category & location
Basic Equipment
| Access for people with handicap |
No |
| Kitchen |
Yes |
| Type (ind/coll) of heating |
individual |
| Elevator |
No |
| Double glass windows |
Yes |
| Type of heating |
gas (centr. heat.) |
| Type of kitchen |
US hyper equipped |
Ground details
| Orientation (back) |
south-west |
| Type of environment |
city Center |
| Type of environment 2 |
central |
| Orientation of the front |
north-east |
| Flooding type (flood type) |
potential flood area |
Outdoor equipment
Charges & Productivity
| VAT applied |
No |
| Property occupied |
Yes |
Technical Equipment
Main features
| Terrace 1 (surf) (surface) |
4 m² |
Certificates
| Yes/no of electricity certificate |
no |
Various
Energy Certificates
| Energy certif. class |
C |
| Energy consumption (kwh/m²/y) |
142 |
| CO2 emission |
28 |
| En. cert. unique code |
20200529-000056886 |
| EPC valid until (datetime) |
5/29/2030 |
| PEB date (datetime) |
5/29/2020 |


