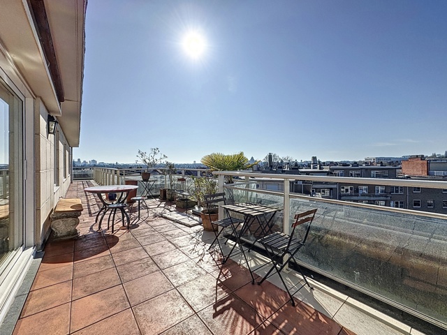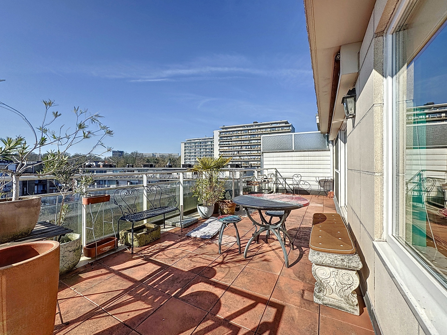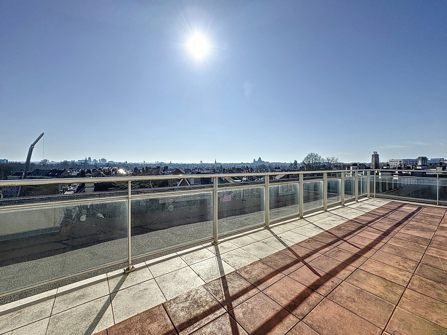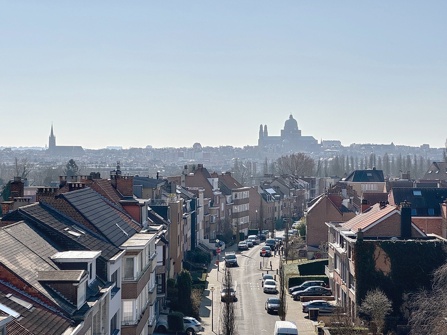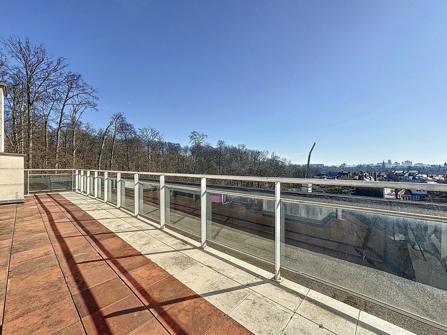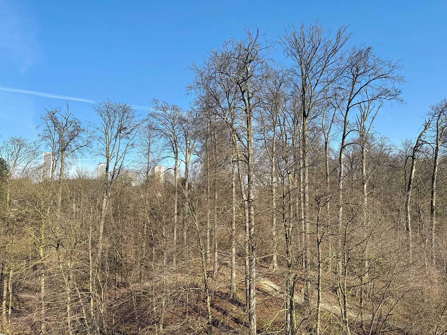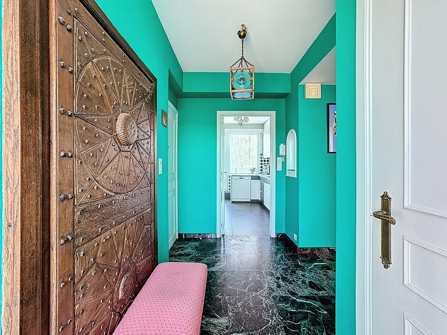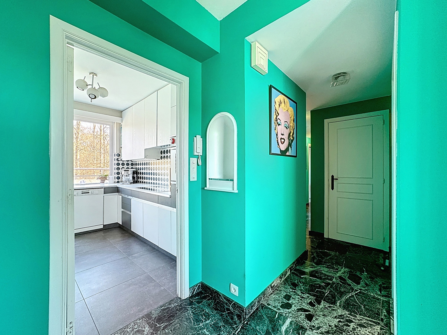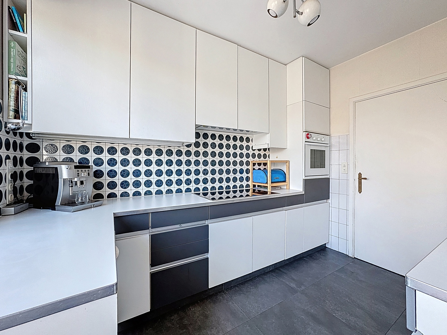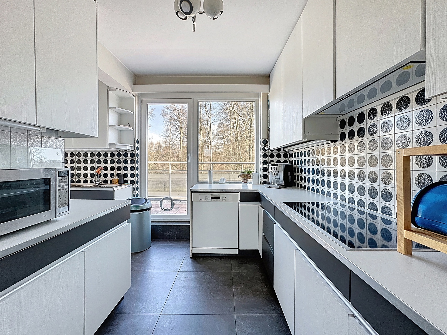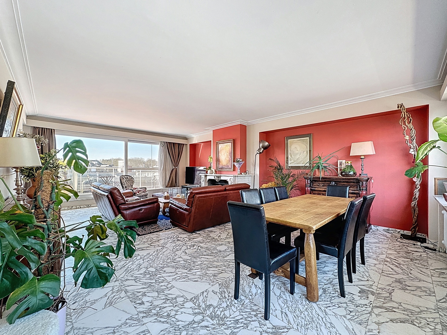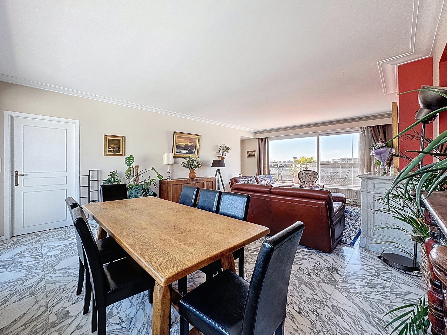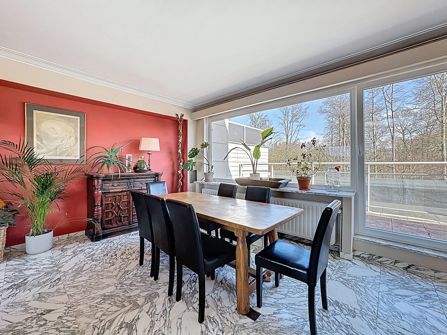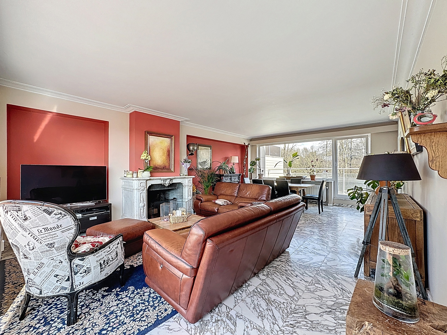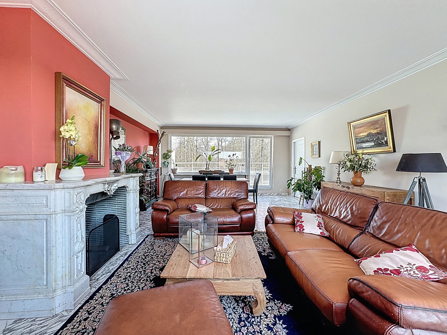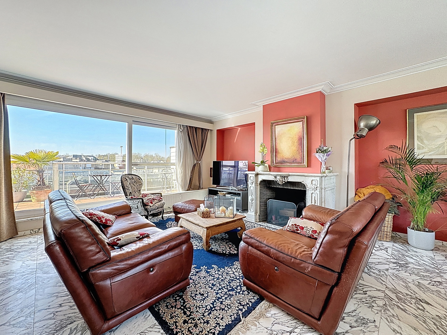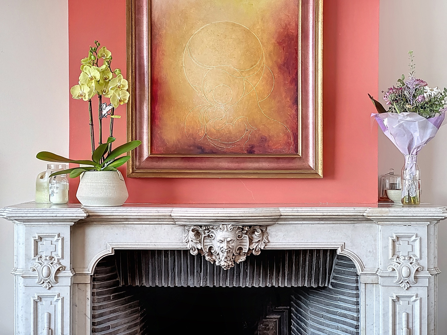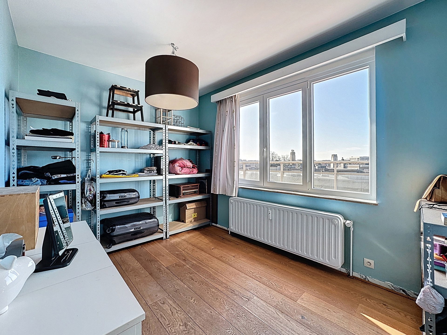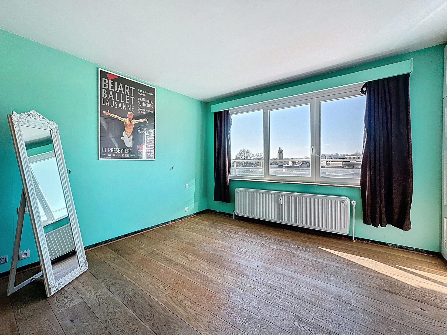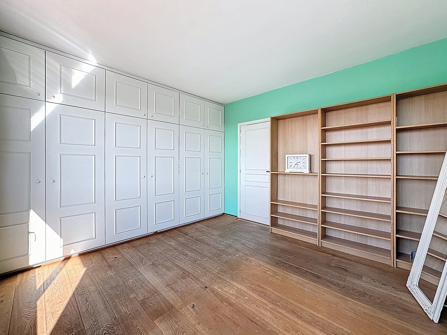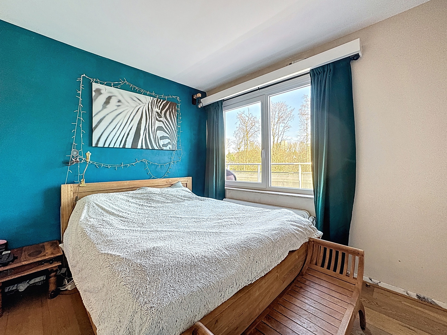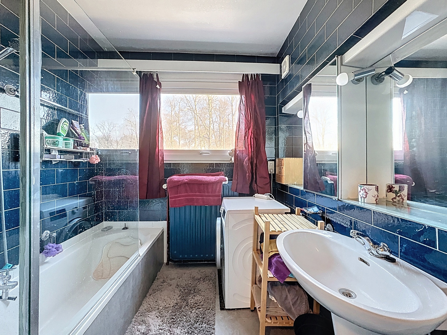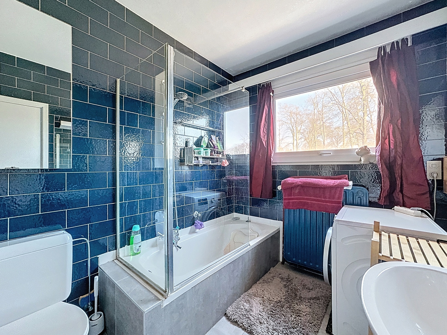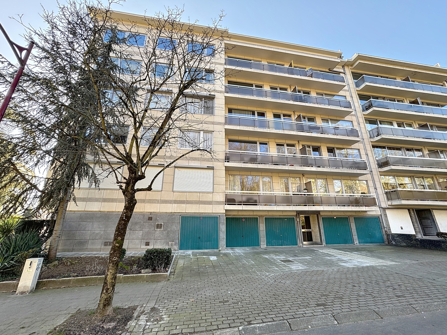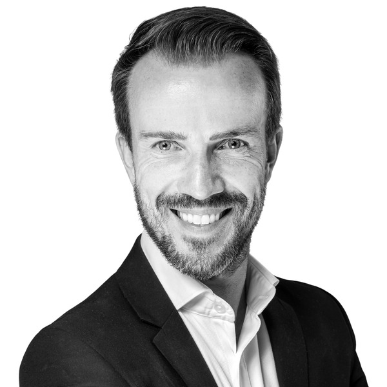
Penthouse - sold
-
1090 Jette

Description
Located in Jette, a sought-after neighborhood known for its quality of life, this stunning 3-bedroom penthouse offers a magnificent living environment. Enjoy a spectacular 105m2 wraparound terrace with breathtaking views of the Dieleghem forest and optimal natural light. With a living space of 134m2, this apartment features a spacious and bright 42m2 living room, a fully equipped kitchen, 3 beautiful bedrooms, a renovated bathroom (2016), a separate toilet, a storage room, a cellar, and a garage (25.000€). The PVC double-glazed windows were replaced in 2021, the terrace was renovated in 2019, and the collective gas heating system dates from 2006. Ideally located, the apartment is close to many shops (Louis Delhaize and local stores within immediate reach, Basilix Shopping Center 10 min away, and Docks Bruxsel 15 min away), schools and universities (UZ Brussel, Saint-Pierre and Sacred Heart Colleges, Ecole Aurore), as well as green spaces (Laerbeek Forest, King Baudouin Park, Youth Park). It is also well connected to public transport (tram 9, buses 13, 14, and 83) and is just 5 minutes from Jette train station and the Brussels ring road, making all your travels easier. Some refreshing is needed, but with its generous living space and exceptional terrace with no overlooking neighbors, this property is a rare opportunity. Don't miss out on this unique chance!
General
| Reference | 6636914 |
|---|---|
| Category | Penthouse |
| Furnished | No |
| Number of bedrooms | 3 |
| Number of bathrooms | 1 |
| Garage | Yes |
| Terrace | Yes |
| Parking | No |
| Habitable surface | 134 m² |
| Ground surface | 797 m² |
| Availability | at the contract |
Building
| Construction year | 1973 |
|---|---|
| Number of garages | 1 |
| Inside parking | No |
| Outside parking | No |
Name, category & location
| Floor | 6 |
|---|---|
| Number of floors | 6 |
Basic Equipment
| Access for people with handicap | No |
|---|---|
| Kitchen | Yes |
| Type (ind/coll) of heating | collective |
| Elevator | Yes |
| Double glass windows | Yes |
| Type of heating | gas |
| Type of kitchen | fully fitted |
| Bathroom (type) | shower in bath |
| Intercom | Yes |
General Figures
| Number of toilets | 2 |
|---|---|
| Number of showerrooms | 0 |
| Room 1 (surface) | 17 m² |
| Room 2 (surface) | 11 m² |
| Room 3 (surface) | 10 m² |
| Number of terraces | 1 |
| Living room (surface) | 42 m² |
| Kitchen (surf) (surface) | 11 m² |
| Orientation of terrace 1 | south-west |
Next To
| Shops (distance (m)) | 350 |
|---|---|
| Schools (distance (m)) | 200 |
| Public transports (distance (m)) | 75 |
| Sport center (distance (m)) | 400 |
| Nearby shops | Yes |
| Nearby schools | Yes |
| Nearby public transports | Yes |
| Nearby sport center | Yes |
| Nearby highway | Yes |
| Highway (distance (m)) | 850 |
Prices & Costs
| Land tax (amount) | 2851 € |
|---|
Charges & Productivity
| Charges tenant (amount) | 554 € |
|---|---|
| VAT applied | No |
| Details charges |
Outdoor equipment
| Pool | No |
|---|
Connections
| Sewage | Yes |
|---|---|
| Electricity | Yes |
| Gas | Yes |
| Phone cables | Yes |
| Water | Yes |
Technical Equipment
| Type of frames | vinyl |
|---|
Ground details
| Type of environment | residential area |
|---|---|
| Type of environment 2 | Free sight |
| Orientation of the front | north-east |
| Flooding type (flood type) | potential flood area |
Certificates
| Ground certificate | Yes |
|---|---|
| Yes/no of electricity certificate | yes, not conform |
Main features
| Terrace 1 (surf) (surface) | 105 m² |
|---|
Cadaster
| Area (ha/a/ca) of land registry | |
|---|---|
| Land registry income (€) (amount) | 2105 € |
Various
| Cellars | Yes |
|---|
Energy Certificates
| Energy consumption (kwh/m²/y) | 321 |
|---|---|
| CO2 emission | 64 |
| En. cert. unique code | 20250307 |
