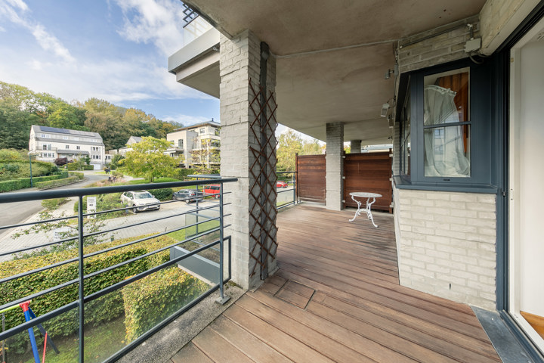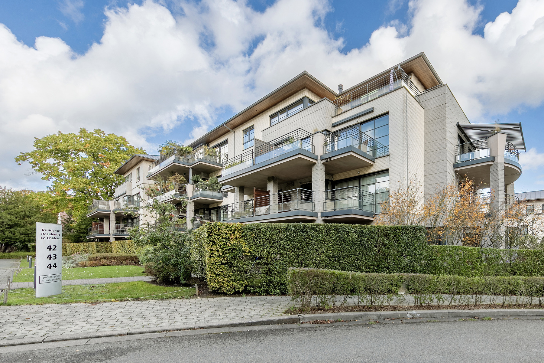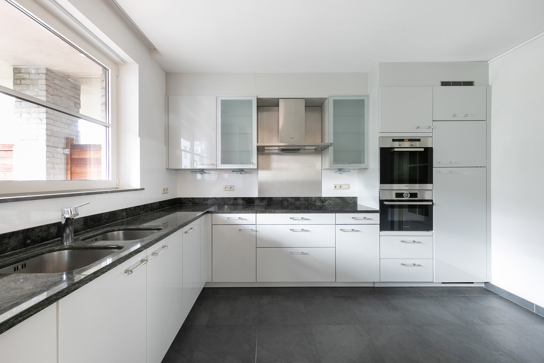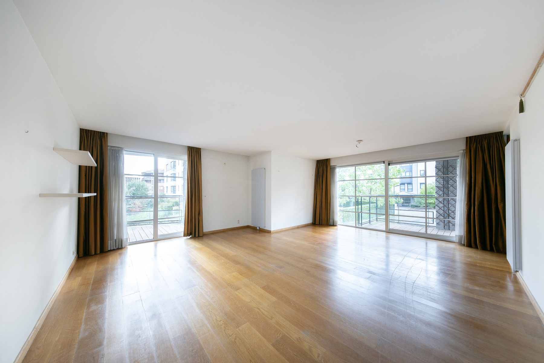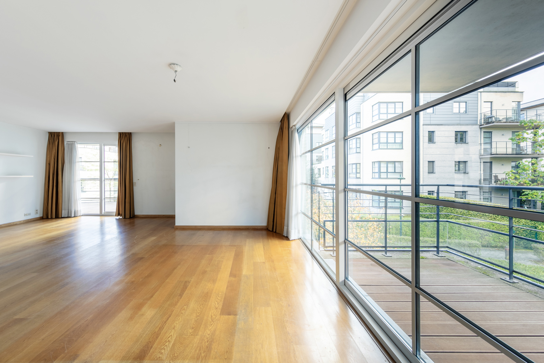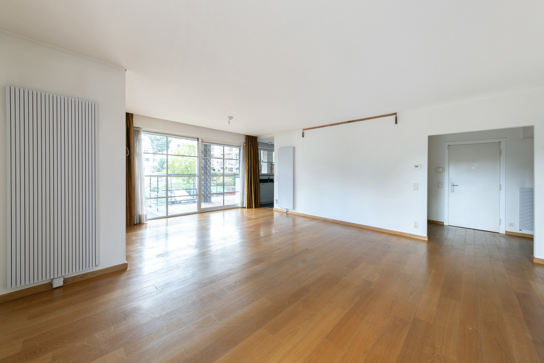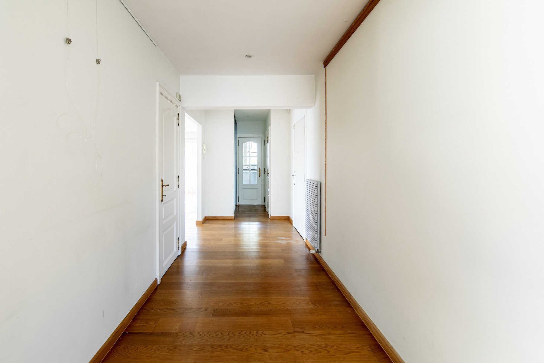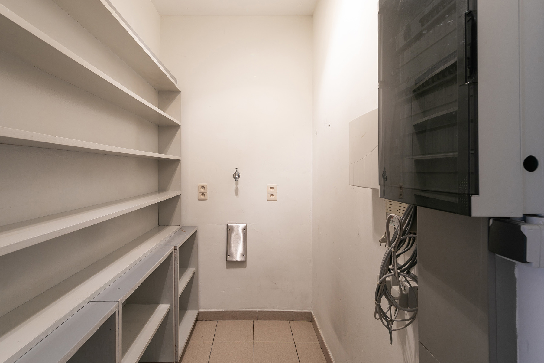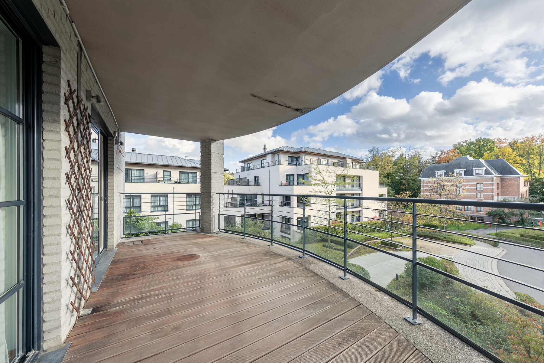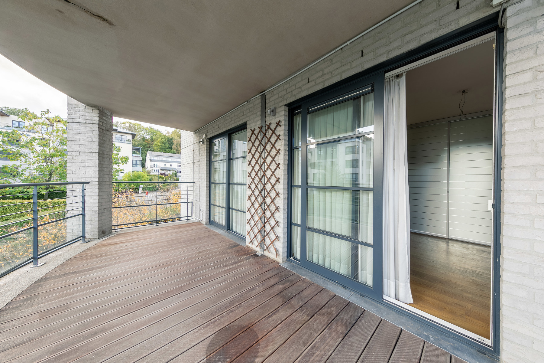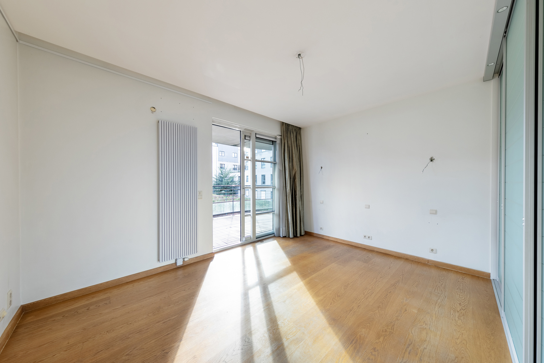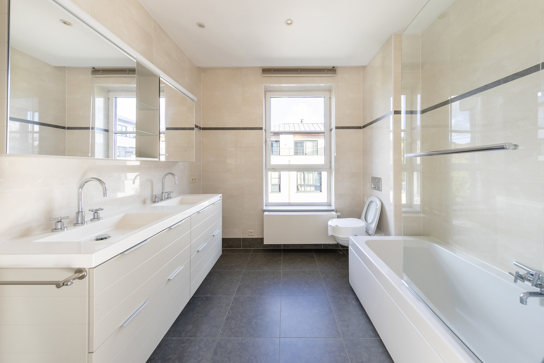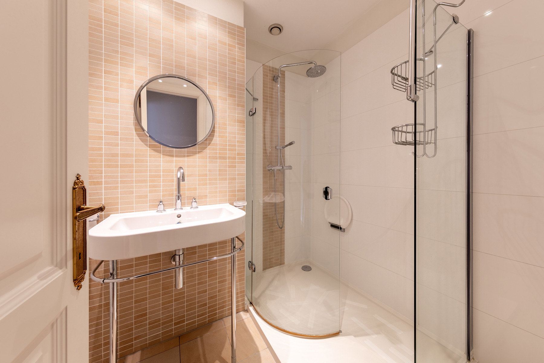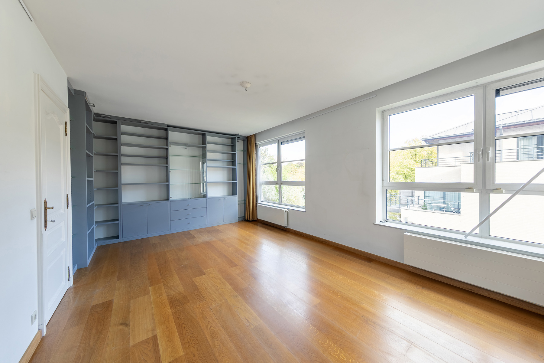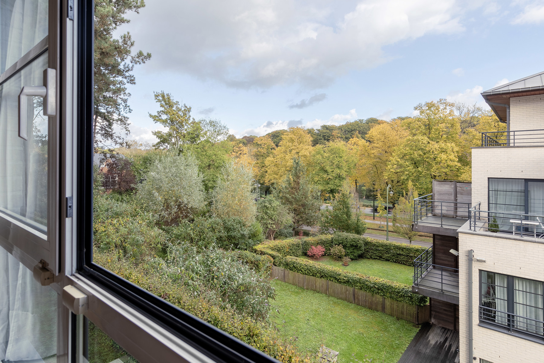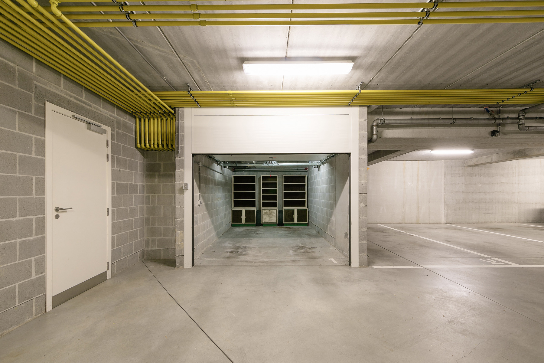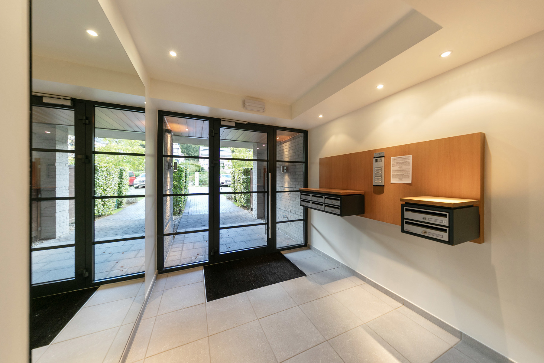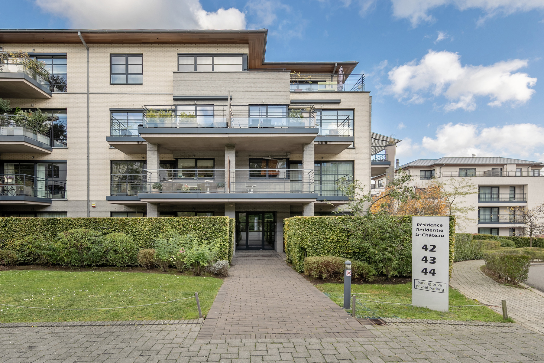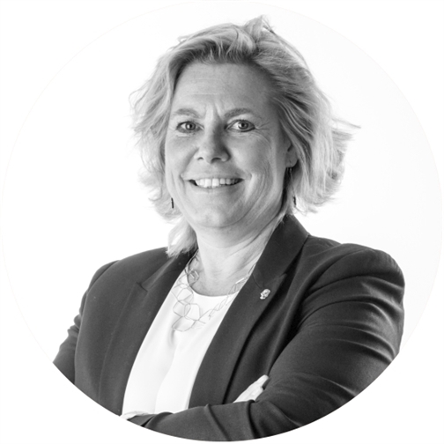Description
AUDERGHEM, in a calm and verdant environment, between Souverain Boulevard and the green promenade, at the height of Woluwe Park, discover this spacious APARTMENT (2BR/1BTH/1SHR) of 132 m² located on the first floor of a three-story building. The living space unfolds as follows: an entrance hall leading to a bright living room of ± 45m² extended by two terraces facing south and west of ±16.5 m² each offering unobstructed views. The kitchen, fully equipped and functional, is complemented by a cloakroom, guest toilet, as well as dedicated boiler and laundry rooms. The night area consists of a spacious bedroom of 23 m², a shower room, and a second bedroom of 18.5 m² with a private bathroom and direct access to the south-facing terrace. The equipment includes cutting-edge amenities for comfort and security: armored door, videophone, elevator, recent gas boiler, double glazing, alarm, quality parquet, and water softener. An automated garage and a cellar for optimal storage complete the property. The EPC "D⁺" certificate ensures energy performance that meets modern comfort expectations. This unique opportunity offered exclusively by UPTOWN PROPERTIES is an oasis of tranquility without sacrificing access to urban pleasures and conveniences and is not to be missed.
Building:
2005
Number of floors: 3
21 units
HOA The Castle - Property Manager: Build’in HOA The Castle
Water softener
Apartment: ± 132 m² according to EPC
1st floor
Entrance hall with cloakroom and guest toilet
Bright reception rooms of ± 45m² (30 and 15m²) with access to two terraces, one facing south and the other west
Fully equipped kitchen ± 12m²
Laundry room
Boiler room
Night hall
Bedroom ± 23m²
Shower room
Bedroom ± 18m² with wardrobe and bathroom (bath, double washbasin, and toilet) and access to the south-facing terrace
Cellar
Garage with automated door
Techniques:
Armored door, videophone, original double glazing, alarm. Gas condensing heating (2020), water softener, parquet, ceiling height: 2.68m. EPC: "D⁺", CO₂ emissions: 31kg/(m².year), annual primary energy consumption per m²: 157 [kWhEP/(m².year)].
Financial:
Shares: 493/10000. Charges: ±285€/month (insurance, elevator, building maintenance and cleaning, property manager, water softener). Cadastral income: 2827€ - Indexed CI: 5913€ - Property tax: 2275.76€
Neighborhood: residential, calm, and green
The neighborhood offers a balance between a tranquil atmosphere and urban accessibility, providing a high quality of life thanks to its safety, green spaces, quality shops, renowned schools, and proximity to recent essential infrastructures such as an electric car charging station, a Cambio station, and shared bicycles. It attracts families and professionals with its peaceful environment, while also having a good connection to business centers and leisure activities. Its cosmopolitan ambiance contributes to an enriching and multicultural living environment.
Location:
Situated in a dynamic and well-served closed area, this property harmoniously combines comfort and convenience. Just a few steps away, public transportation including tram (8, 39, and 44), bus (34, 544, 546, and 547), and metro facilitate access to various city points of interest. The presence of main roads at a short distance ensures quick mobility for getaways outside the city. It's an ideal place for those looking to live in a peaceful area close to the Sonian Forest and several parks, away from urban bustle. The proximity to the European quarter and other Brussels business centers is an advantage for professionals working in these areas.
Positive elements:
Private dead-end, no transit traffic.
Spacious and bright apartment combining modern comfort and security
Beautiful well-oriented South and West terraces
Perfect location close to all amenities and well-served in terms of connectivity
High-end residential environment
Address :
Clos Albert Crommelynck 44 - 1160 Auderghem
General
| Reference |
5945825 |
| Category |
Flat |
| Furnished |
No |
| Number of bedrooms |
2 |
| Number of bathrooms |
2 |
| Garage |
Yes |
| Terrace |
Yes |
| Parking |
Yes |
| Habitable surface |
132 m² |
| Ground surface |
2874 m² |
| Availability |
01/07/2024 |
Building
| Construction year |
2005 |
| Number of garages |
1 |
| Inside parking |
No |
| Outside parking |
Yes |
| Number of inside parking |
0 |
| Number of outside parkings |
1 |
Name, category & location
| Floor |
1 |
| Number of floors |
3 |
Basic Equipment
| Access for people with handicap |
Yes |
| Kitchen |
Yes |
| Type (ind/coll) of heating |
individual |
| Elevator |
Yes |
| Double glass windows |
Yes |
| Type of heating |
gas (centr. heat.) |
| Type of elevator |
person |
| Type of kitchen |
hyper equipped |
| Bathroom (type) |
shower in bath |
| Videophone |
Yes |
| Date of last boiler service |
10/25/2023 |
Various
Charges & Productivity
| Charges tenant (amount) |
285 € |
| VAT applied |
No |
| Property occupied |
No |
Outdoor equipment
Cadaster
| Land reg. inc. (indexed) (amount) |
5913 € |
| Land registry income (€) (amount) |
2827 € |
Connections
| Sewage |
Yes |
| Electricity |
Yes |
| Gas |
Yes |
| Water |
Yes |
Technical Equipment
Ground details
| Type of environment |
residential area |
| Type of environment 2 |
woods |
| Orientation of the front |
west |
| Flooding type (flood type) |
not located in flood area |
Main features
| Terrace 1 (surf) (surface) |
36 m² |
Security
| Alarm |
Yes |
| Security door |
Yes |
Certificates
| Yes/no of electricity certificate |
no |
Energy Certificates
| Energy consumption (kwh/m²/y) |
157 |
| CO2 emission |
31 |
| EPC valid until (datetime) |
11/15/2033 |
| PEB date (datetime) |
11/15/2023 |


